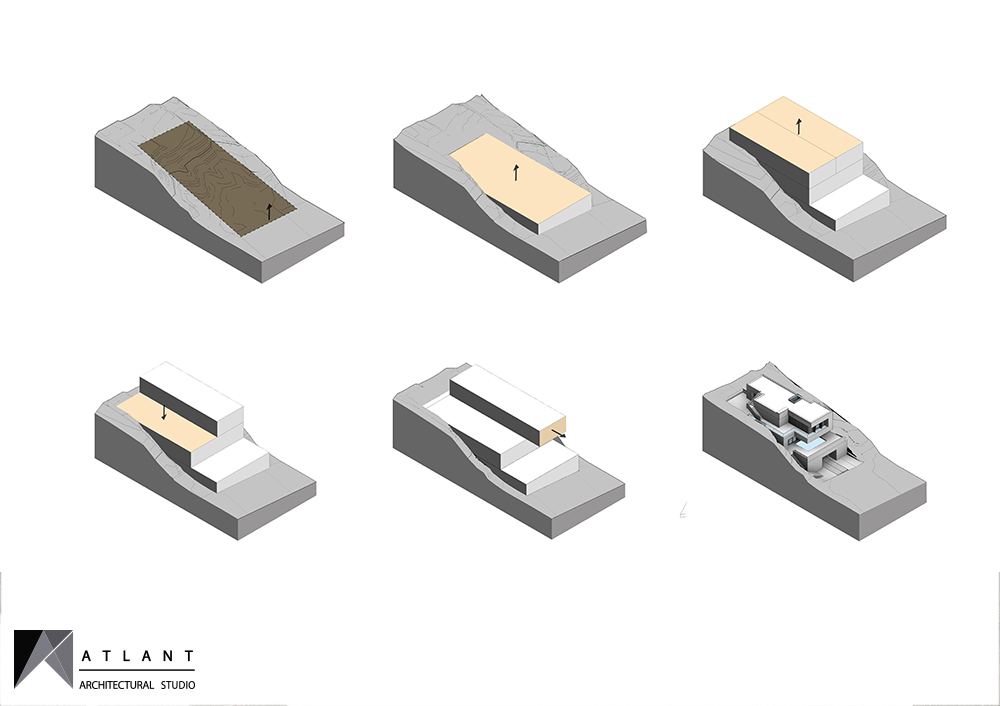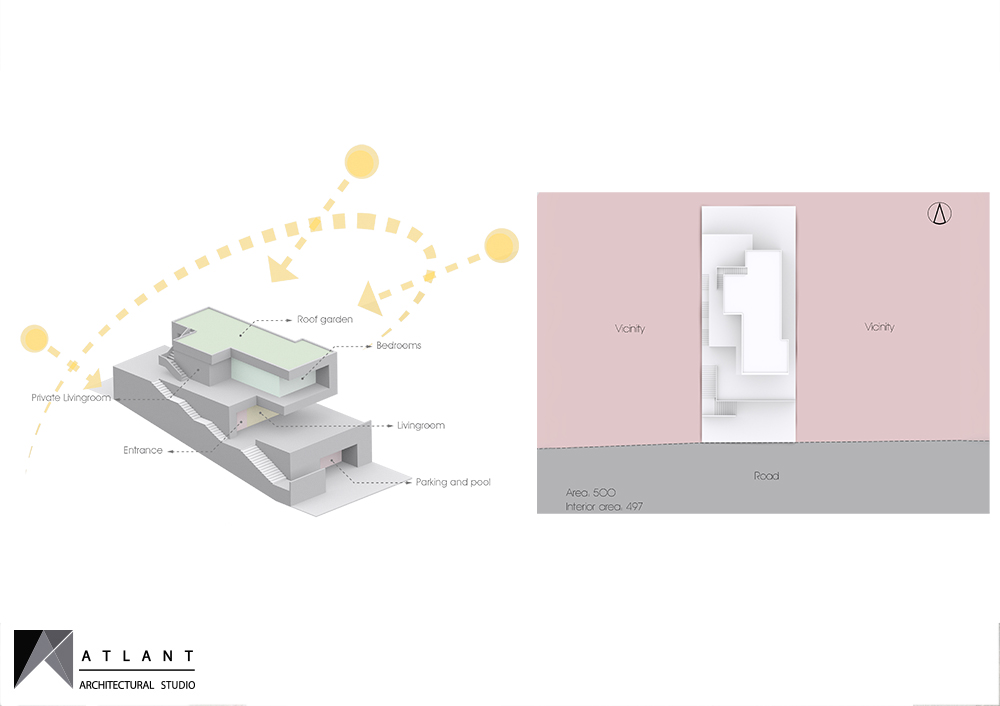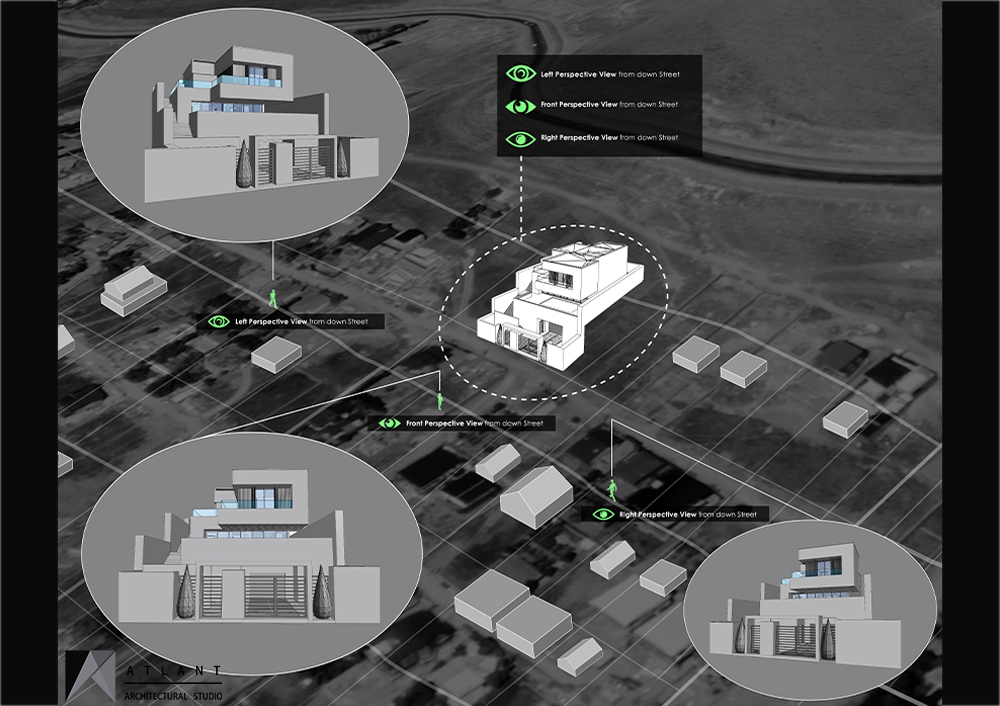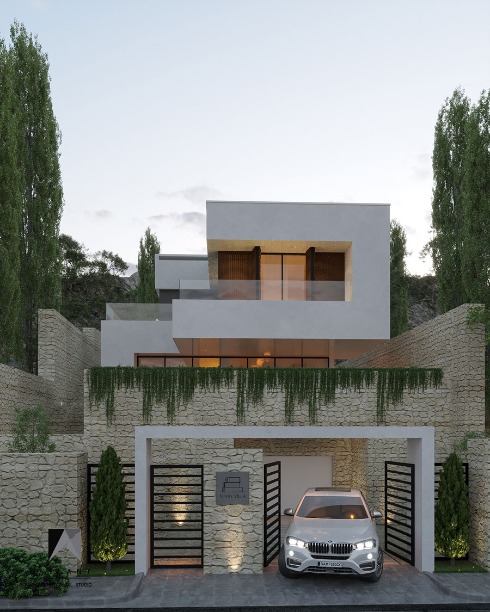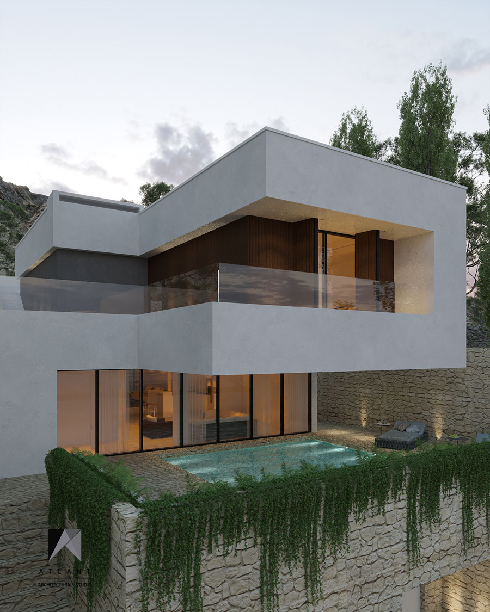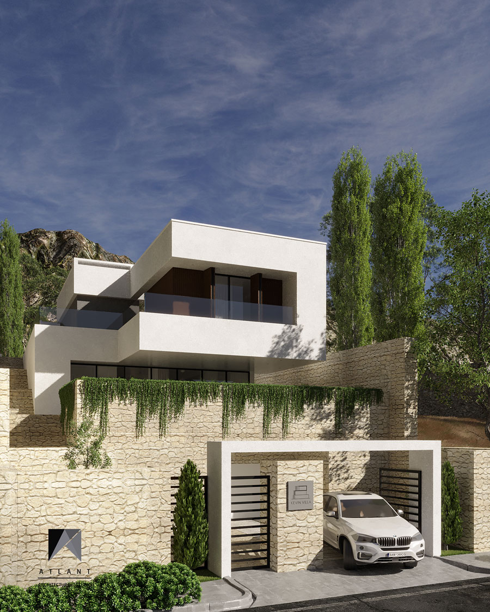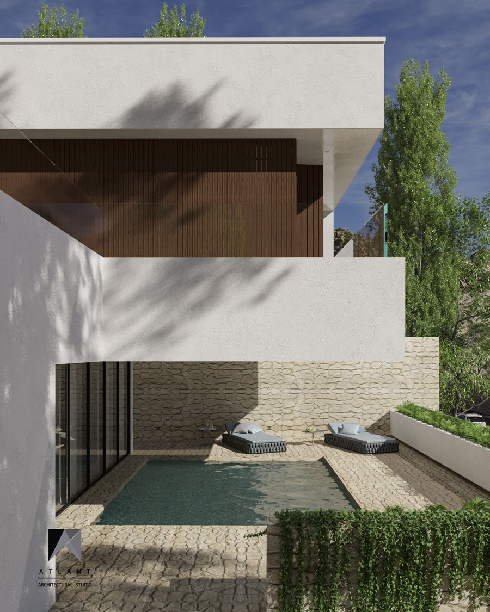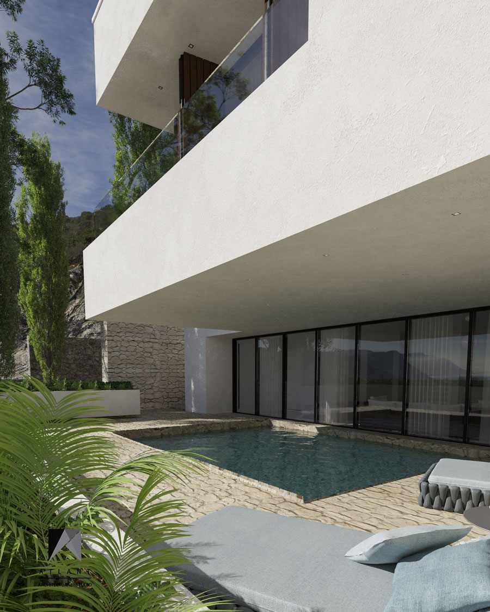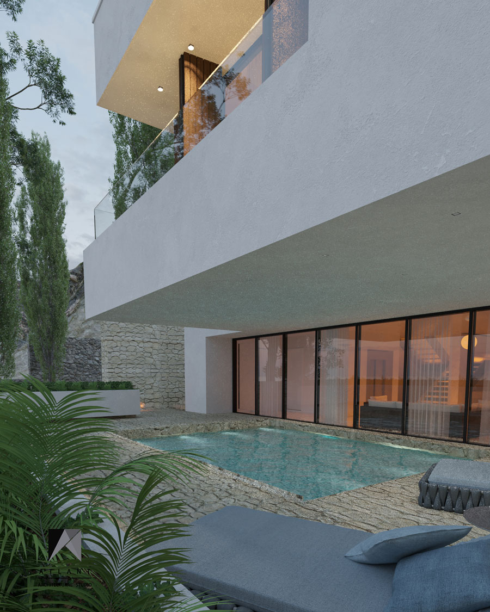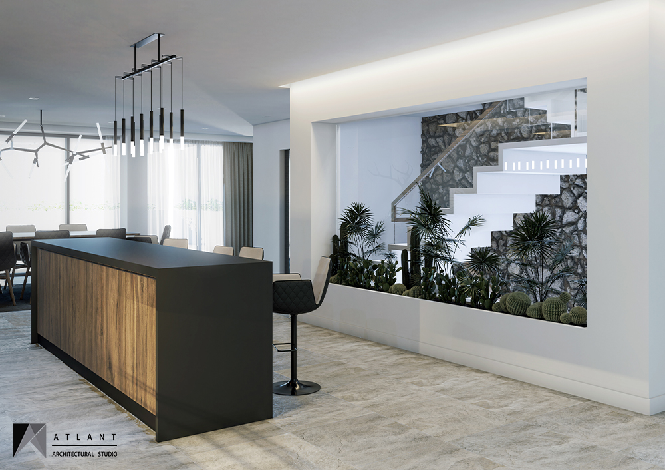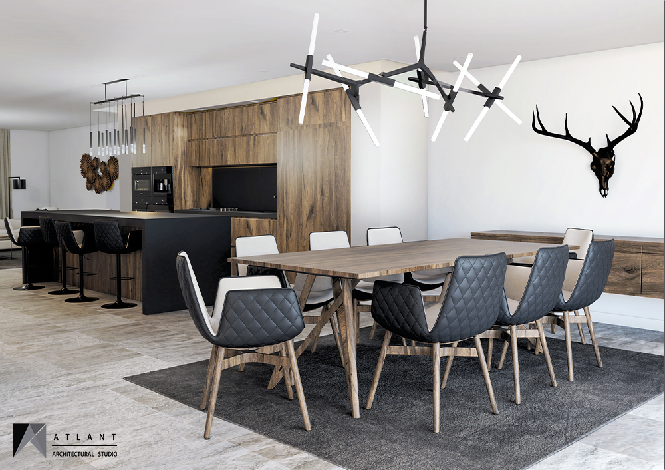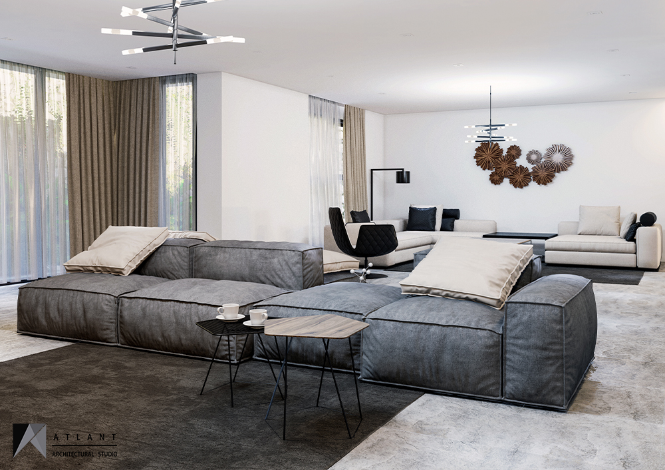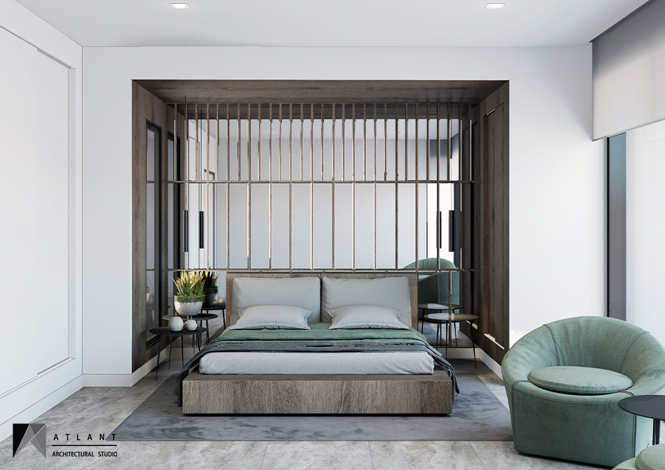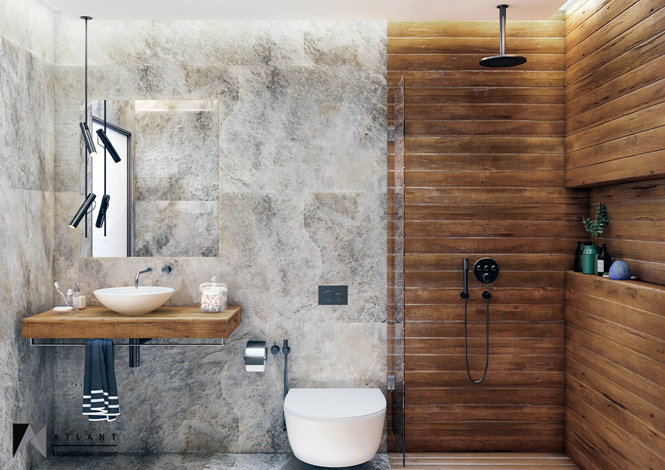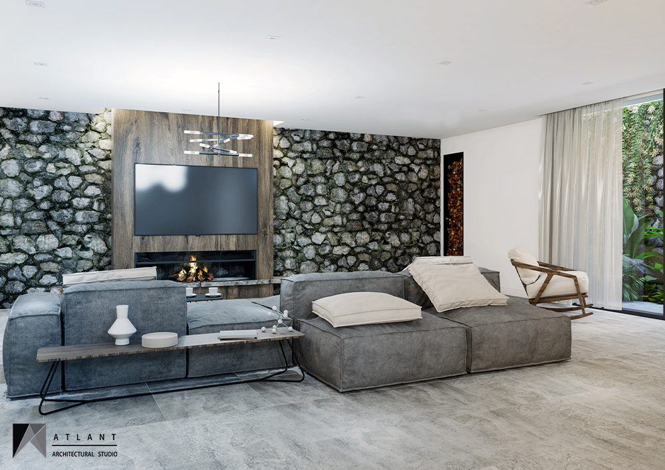VILLA KEVIN
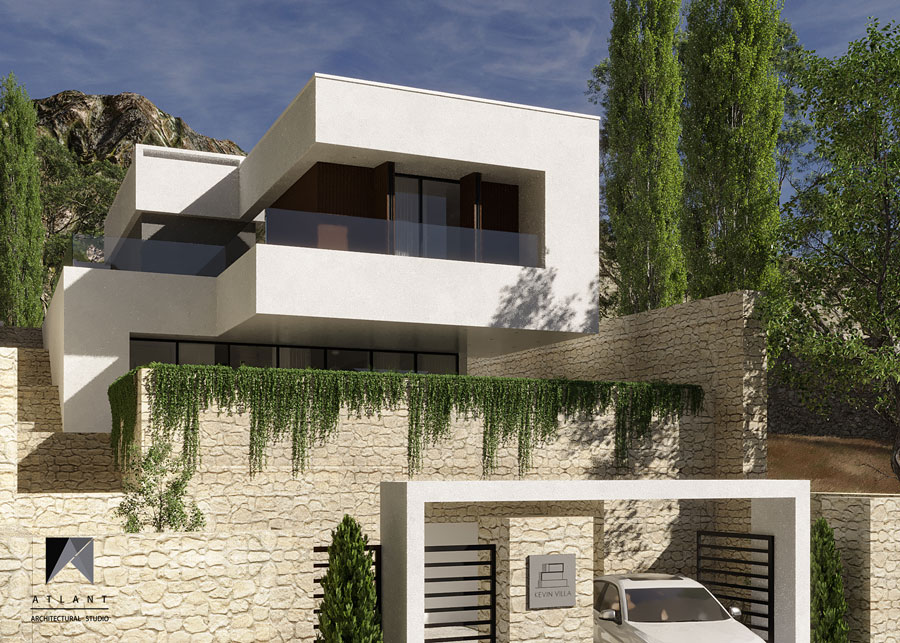
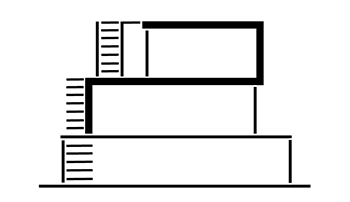
Location : Mosha , Tehran
Total Area : 1026 sqm
Site Area : 500 sqm
Year : Winter 2020
Status : In progress
Villa Kevin project is located on a steep-sloped site in the north of the alley. The main challenge of the project was access to the upper ground level, so The service space and parking were placed as an integrated platform on the ground floor covered by Carcass stone as an organic material, it is also used in the yard walls. The residential part of the project includes two floors is an independent volume on this platform. A large part of the floor is floated towards the entrance to create a proper passerby view and a better occupant overlooking. whole the volume is connected by the outdoor stairs to make it unite.
