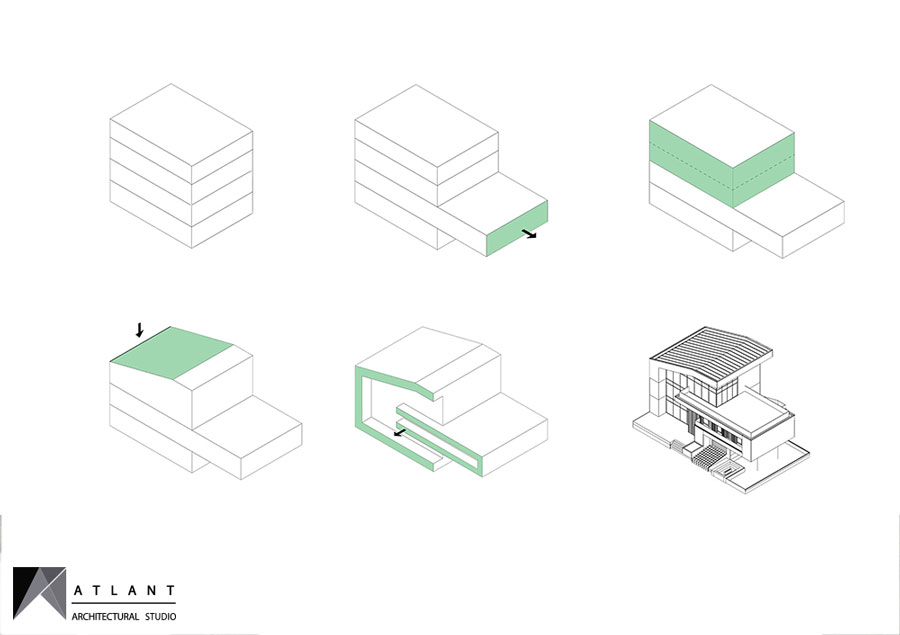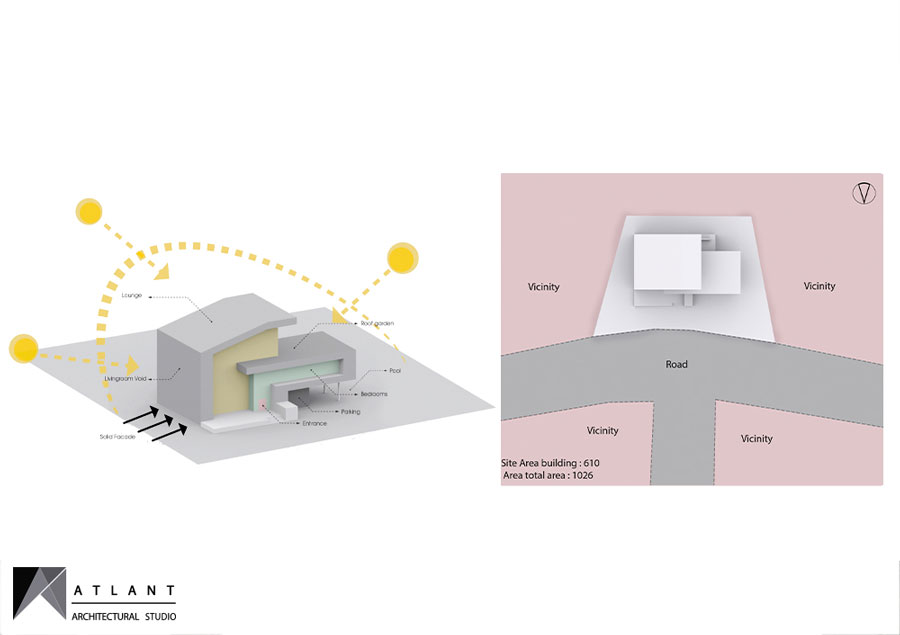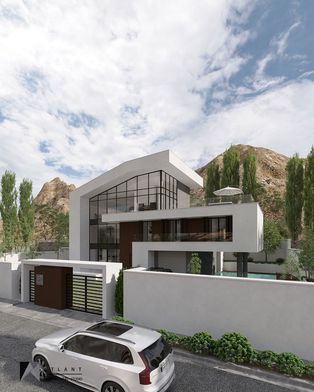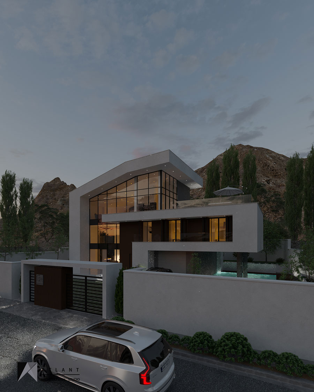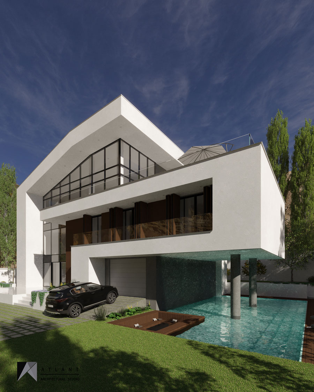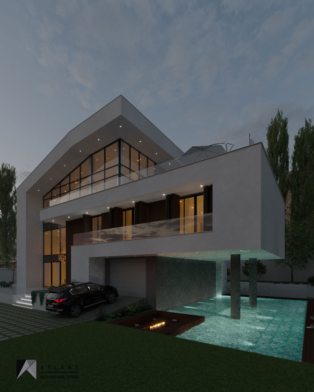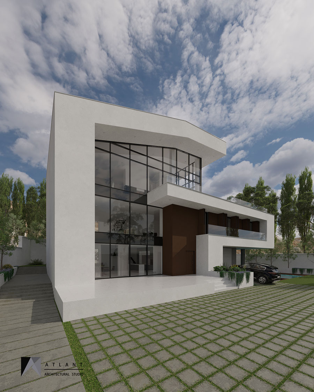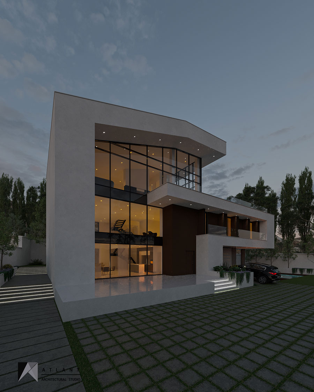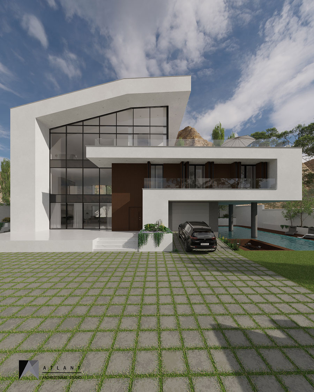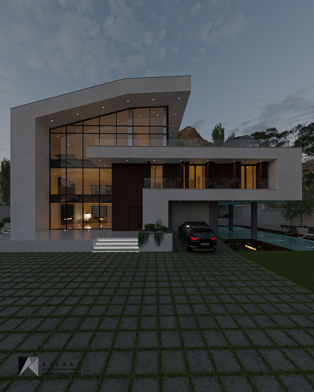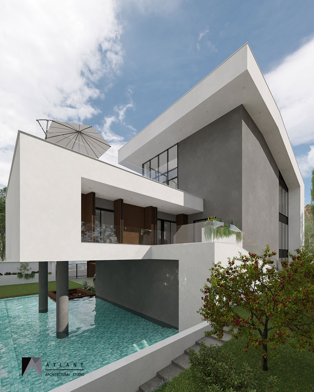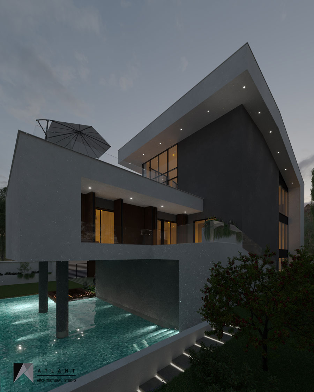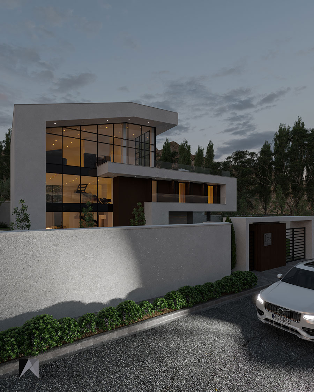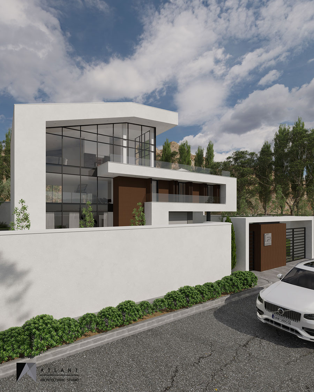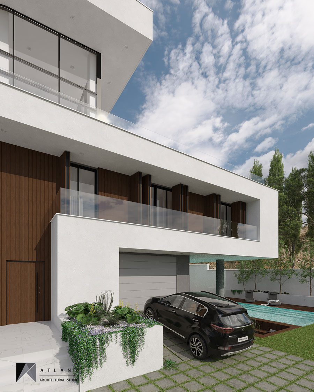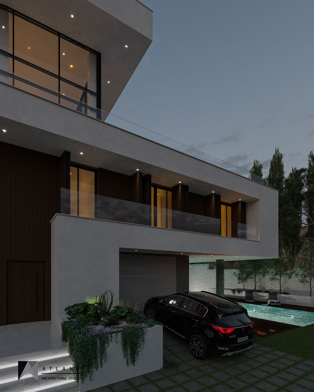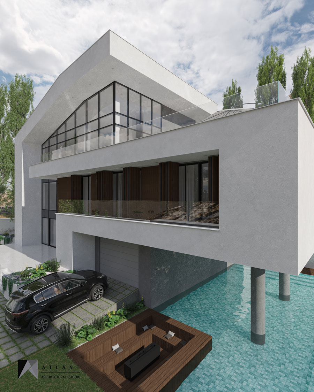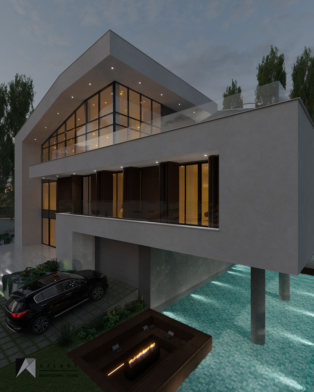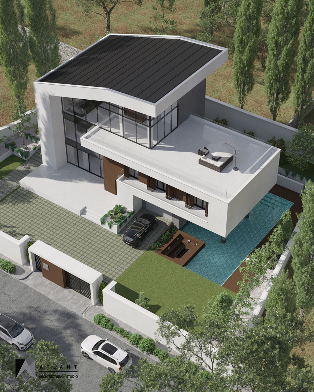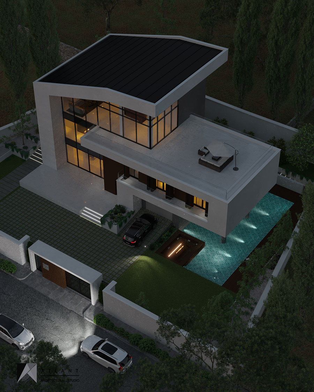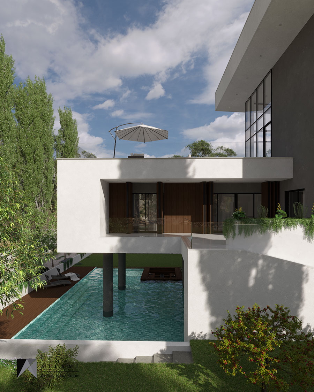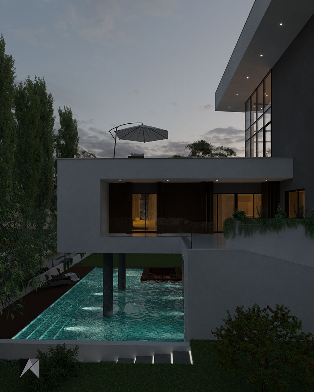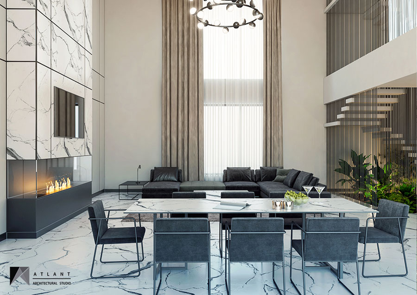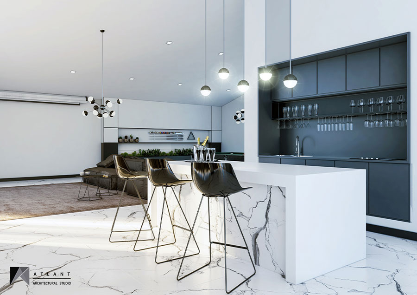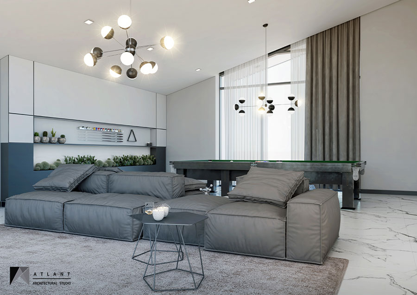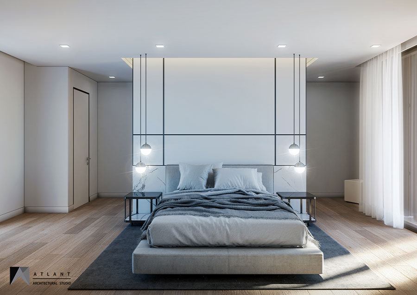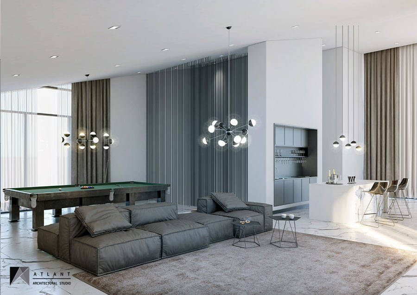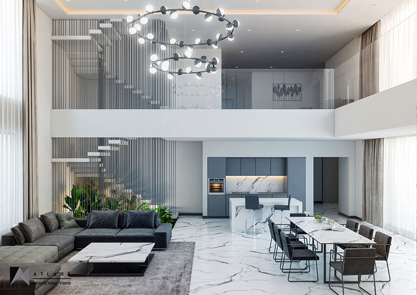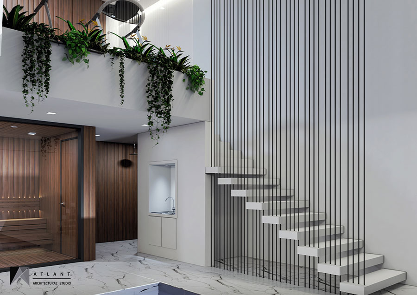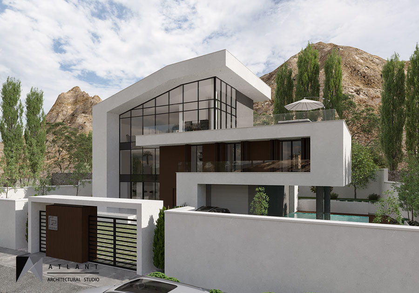
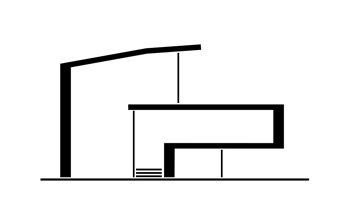
The Dayan Villa project is located along an east-west alley at the end of North-South Access Street.
At the first step of design, the main entrance of the project and the central axis of the villa are aligned and coincided with the access street axial view. Two U-shape on both sides of this axis integrate whole spaces and create more emphasis on this visual axis. These two elements look roughly alike both a pitched-roofed or a cube-shaped villa connected in an axis.
To lighten the volume, a swimming pool was placed below a floated volume. A pitched-roof covers the 2nd-floor public area of the villa which has been intentionally situated on the upper floor and the 1st-floor roof roll as a terrace bearing resemblance to a deck can be found which provides the residents with an open area. The most transparency has been achieved by using curtain walls and absorbing more sunlight.
Exposed stair Communicate between the floors and the ground floor yard exposed and made a strong connection between the yard and the functional terrace. To increase the visibility index, the skyline of the project has been coordinated with this connection.
