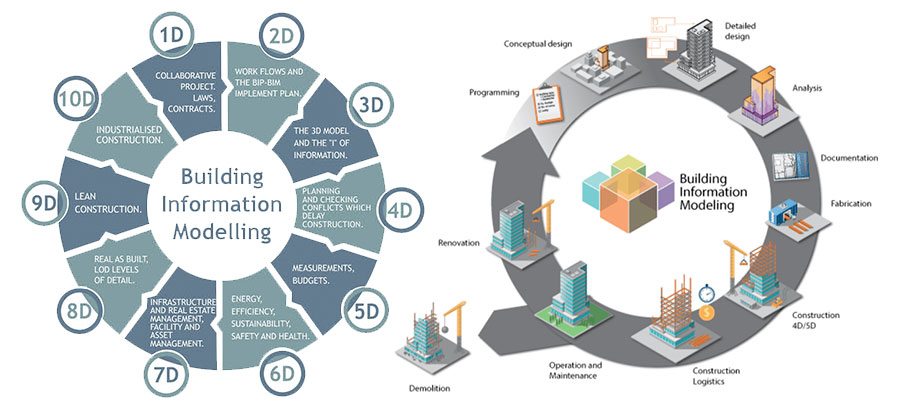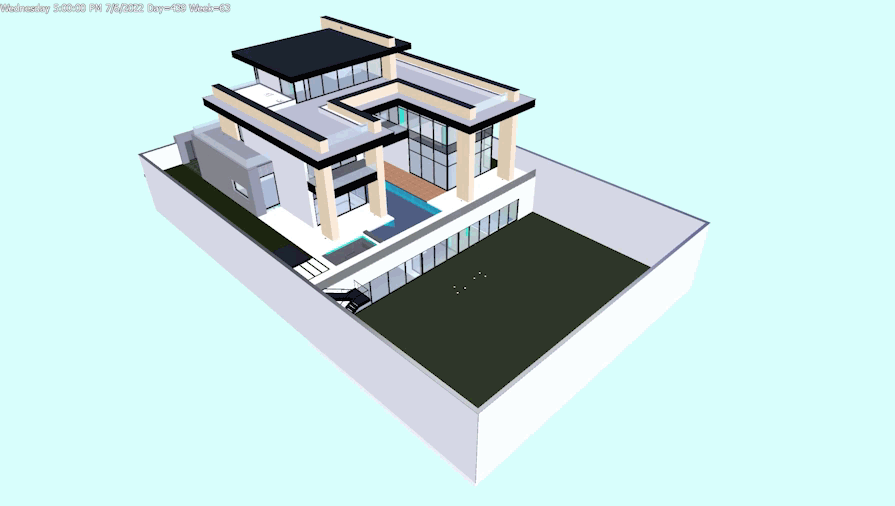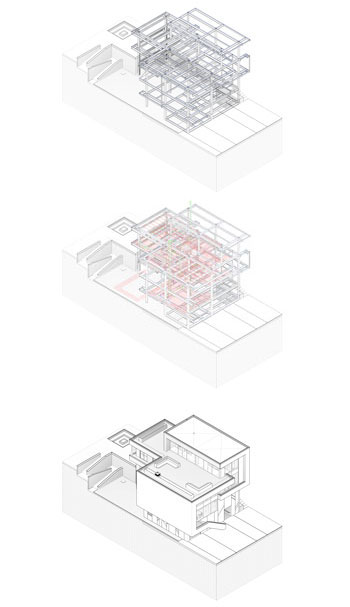BIM Consultant

BIM
 |
|
Modeling BenefitsBIM benefits in Design Phase:• Group collaboration and coordination on the project simultaneously which leads to an integrated design.• Design and map drawings with high accuracy and getting rid of interference while at the same time drawing the map that optimizes design time.• Meters and estimation of materials and equipment with high accuracy, accurate cost estimation and preparation of tender documents• Accurate visualization of the project in the early stages• Ability to create unique design details for each section while drawing maps at the same time• In general, the "BIM" process has created conditions for building designers to simulate the building virtually and to examine and solve all its problems and challengesBIM benefits in construction Phase:• Elimination of all likely interferences before implantation• Recognition of all implementation details and a better quality in project implementation as a result• Optimizing the implantation process• Elimination of rehabilitation and optimization in costs and time• Accurate design of the project schedule• Creating a comprehensive perspective from operational phases of the project and workshop equipmentBIM benefits for employers and operation managers:• Estimation and financial management of the project• Improving the equality in project execution• Accurate estimation of the Project delivery and utilization time• Project risk management• Sale and branding management• Digital and Technical ID of the project• Reference for project maintenance |
|
 |
