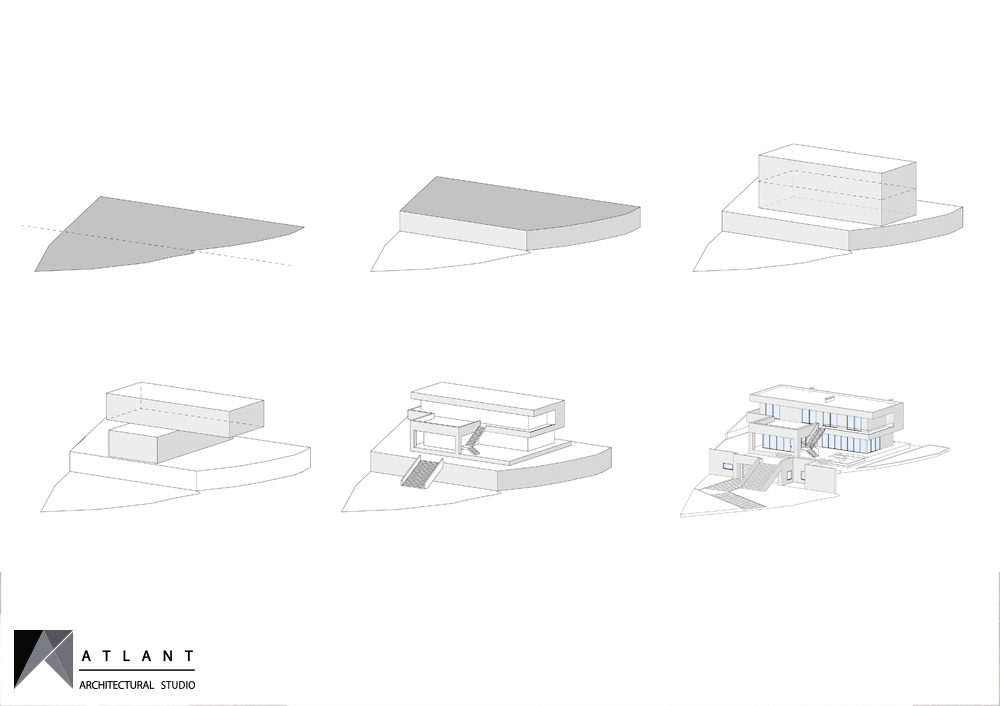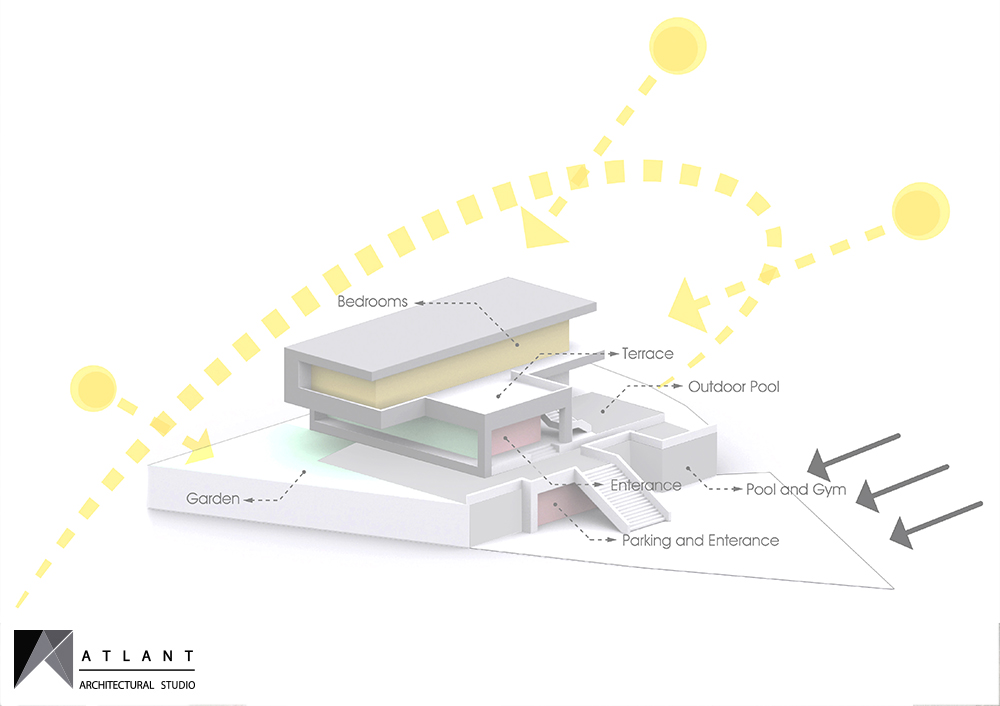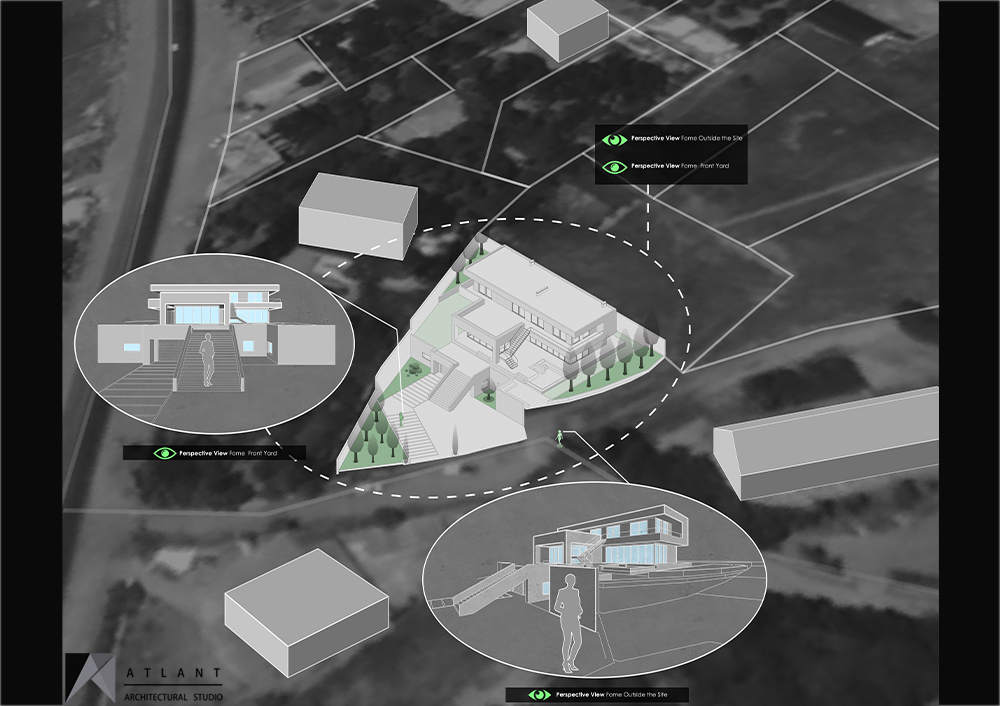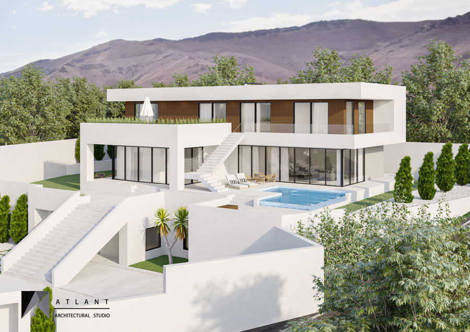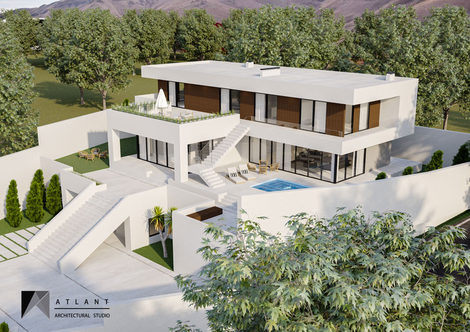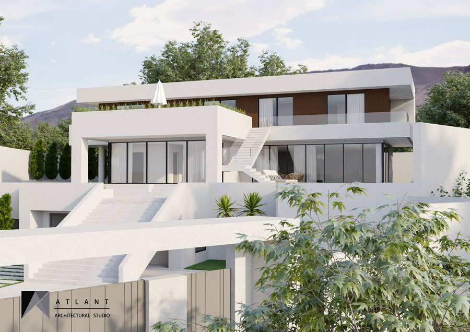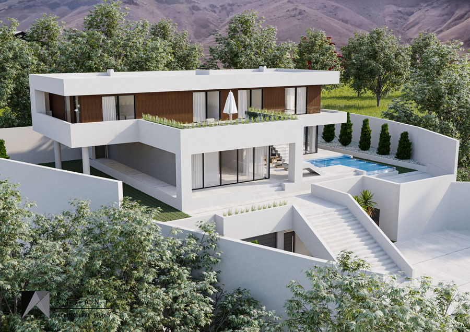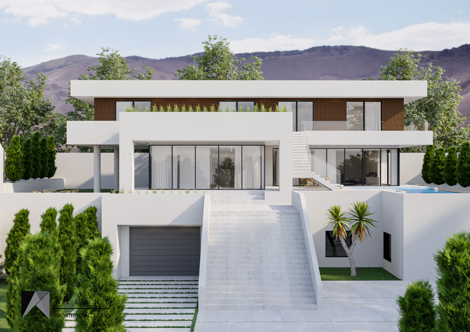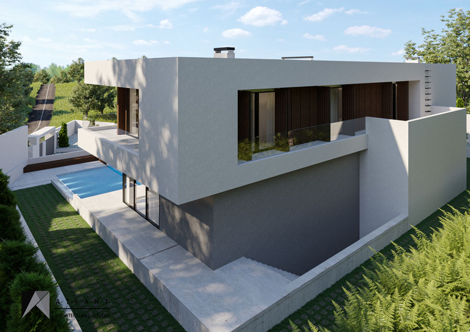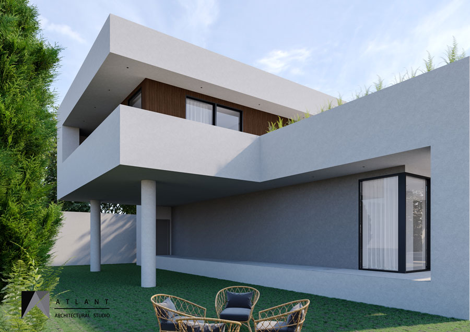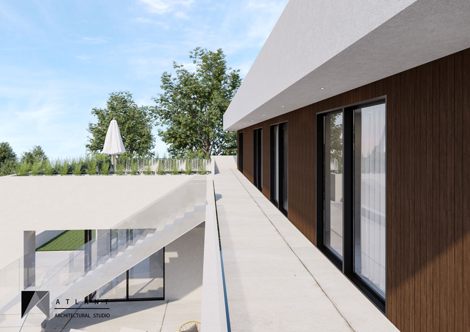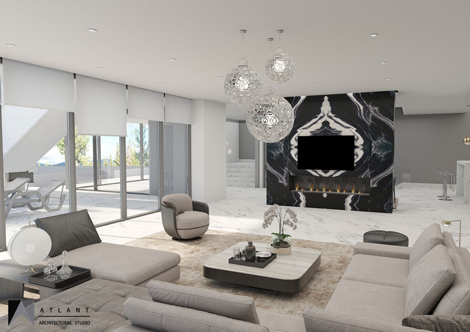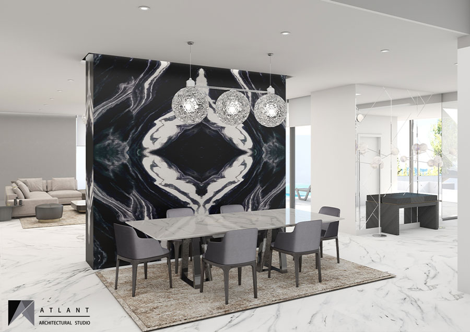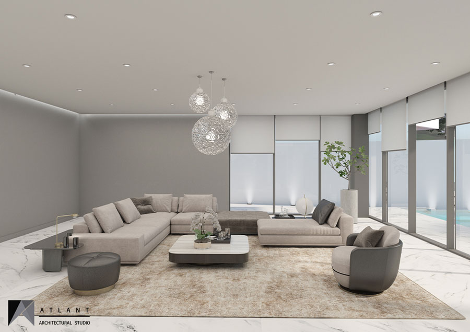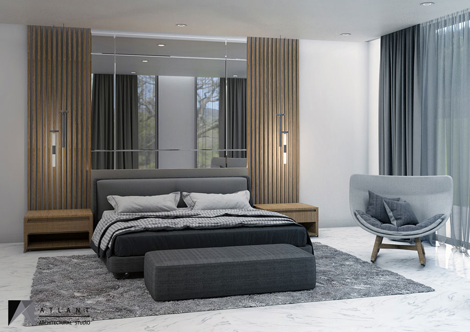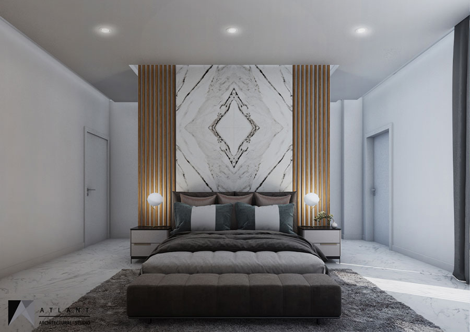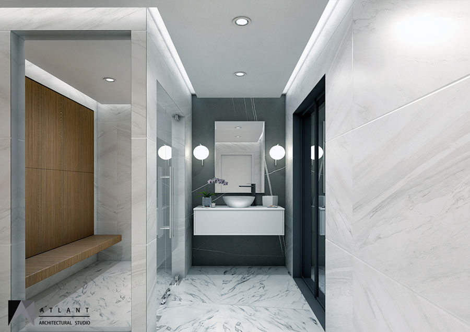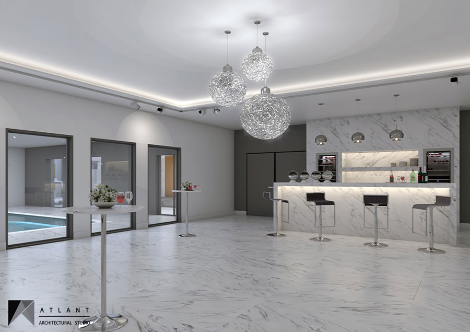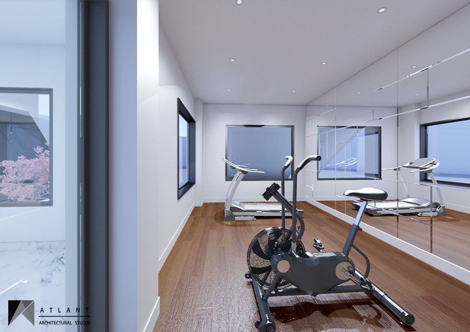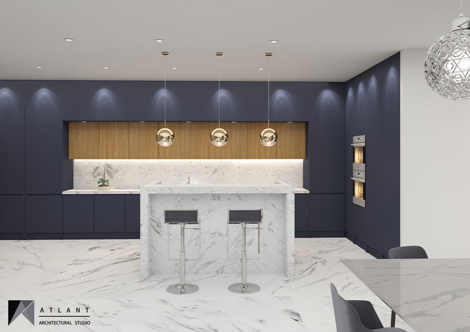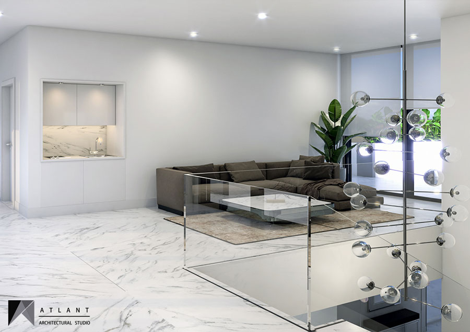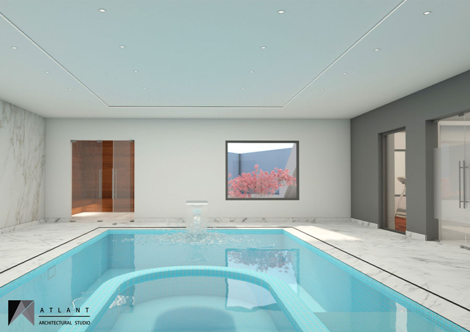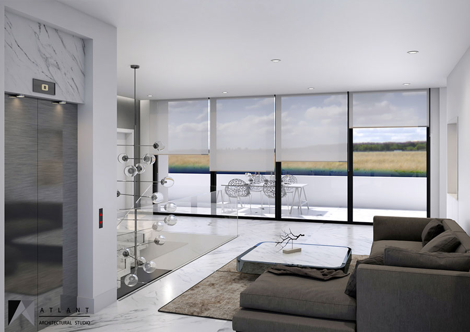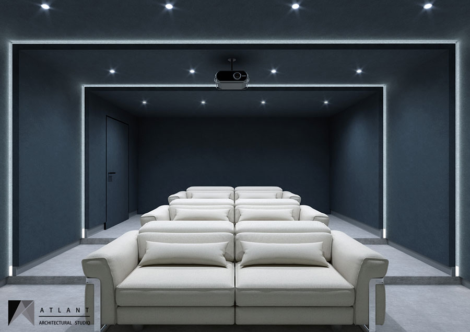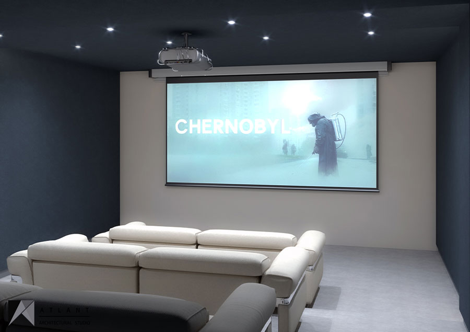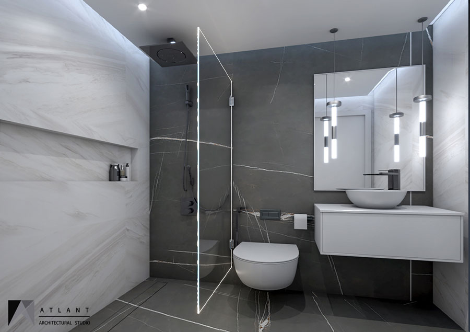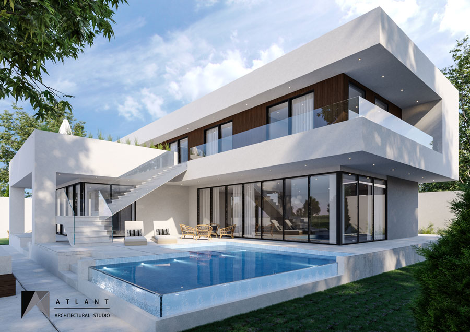
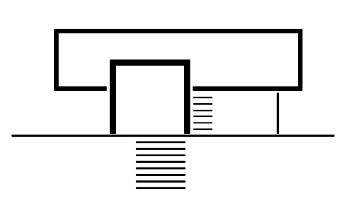
The “Anil Villa” is located in an inner-lot, with limited street access. The project site levels differ about 4m which is east-west stretched and overlooked at Mosha valley. Our client demand was to design a noticeable project in the context of the area. Despite the limitations of the project’s site plan, proper functional diversity; and maximizing surrounding landscape views must be considered. One of the main challenges was How can we conceive a project due to its urban context is situated deep inside neighbors and the North-south visual corridors of the project were limited by them. To solve this problem, the main part of the project is located on the east-west deck. The composition of the project was proposed as forming horizontal mass due to the limitation of views and the only street access based on the street perspective angle. Also, by using white materials, it was possible to separate and visibility of the project from the design fabric and background. In terms of functional distribution, the service departments that needed less natural lighting were located at the ground level. The living room area beside the outdoor pool and backyard. Finally, Bedrooms were designed to be on the second level, and the private spaces of the building, which were connected to the first-floor yard by using exposes stairs to provide better interaction.
