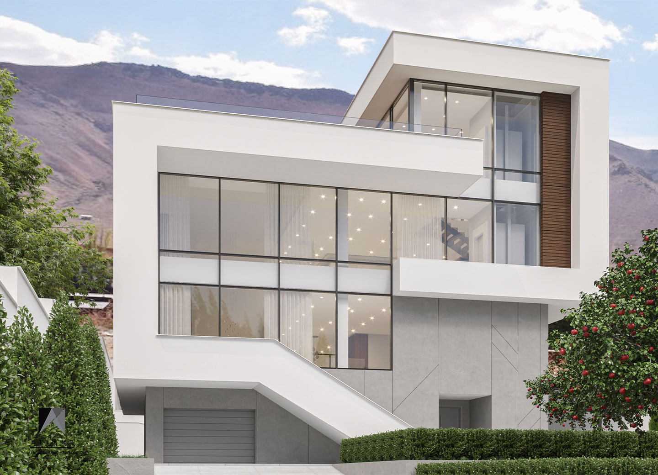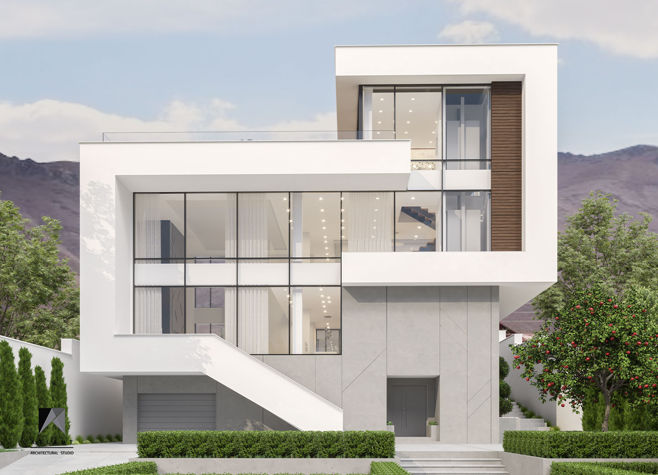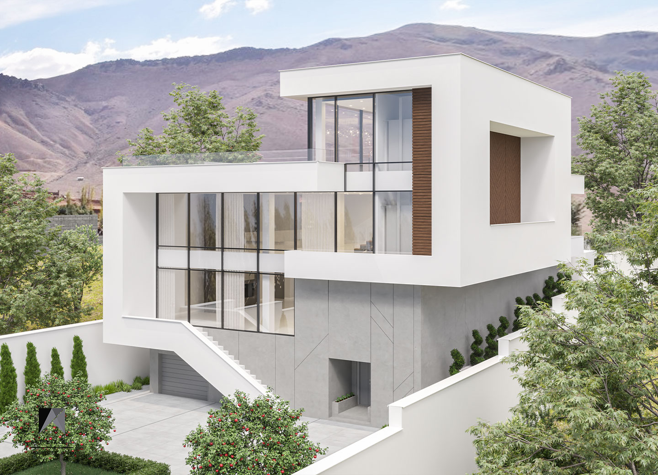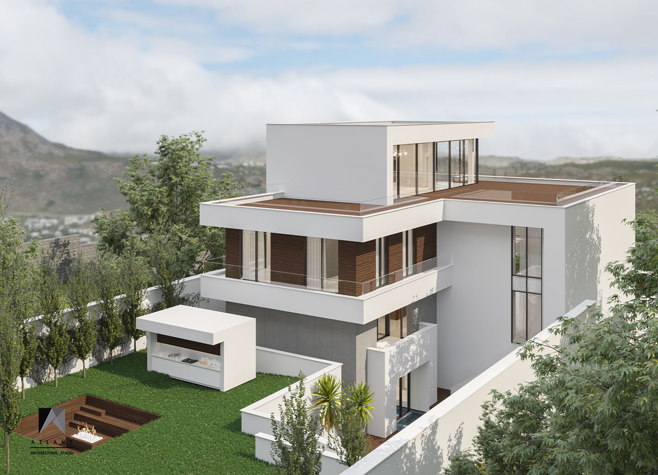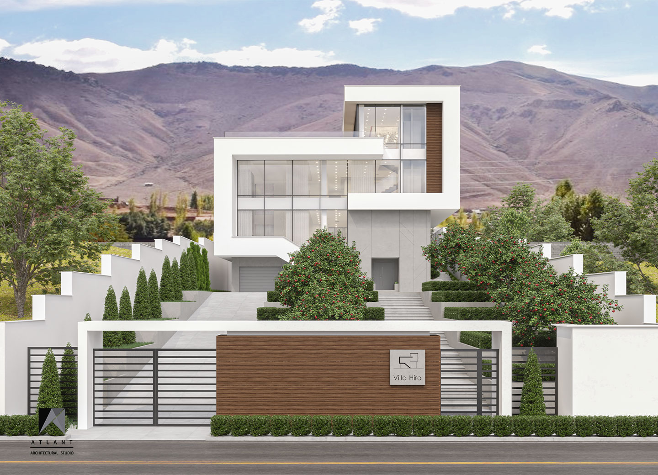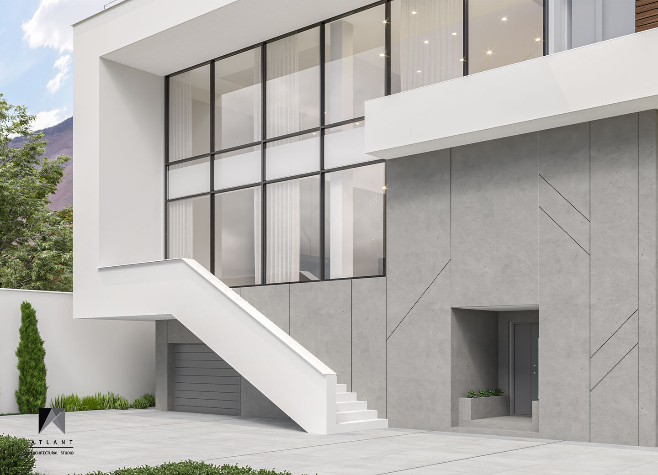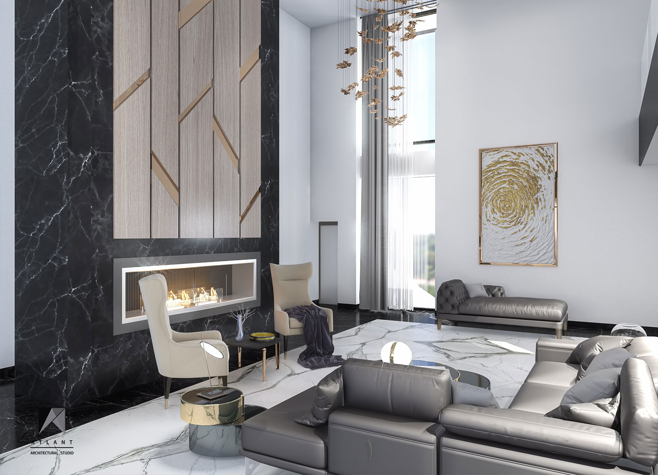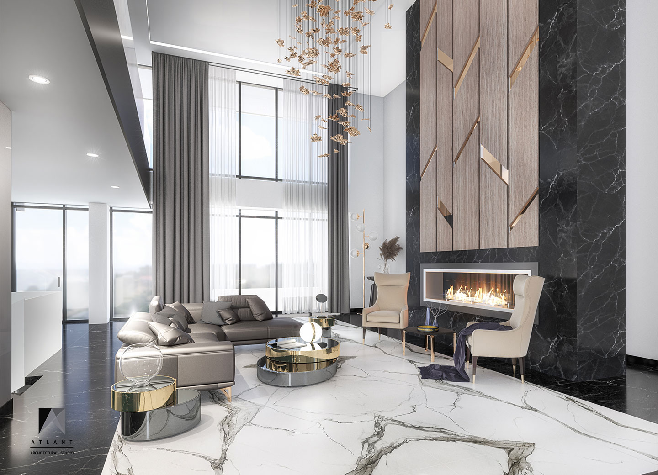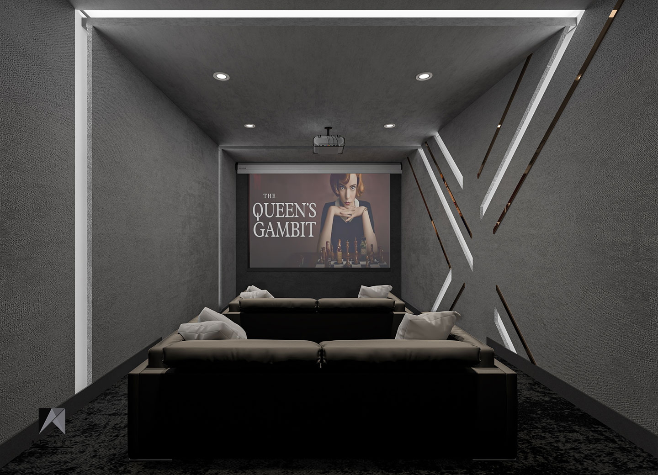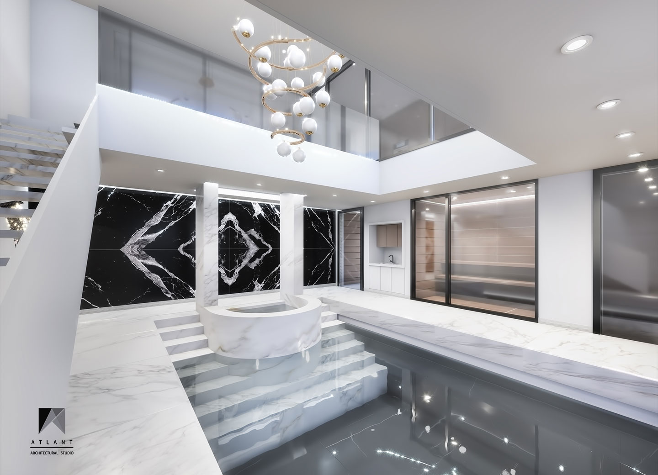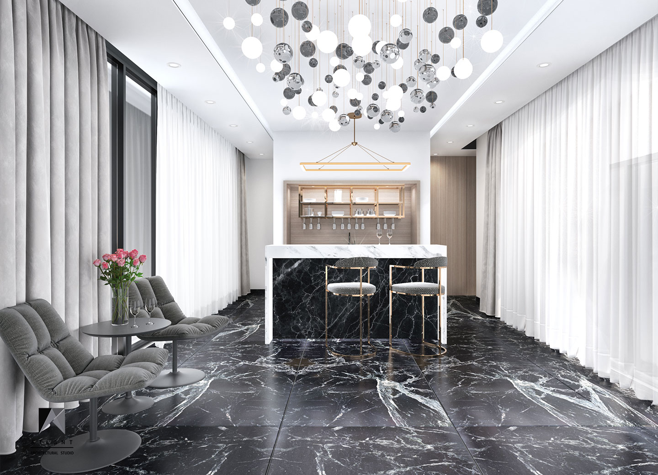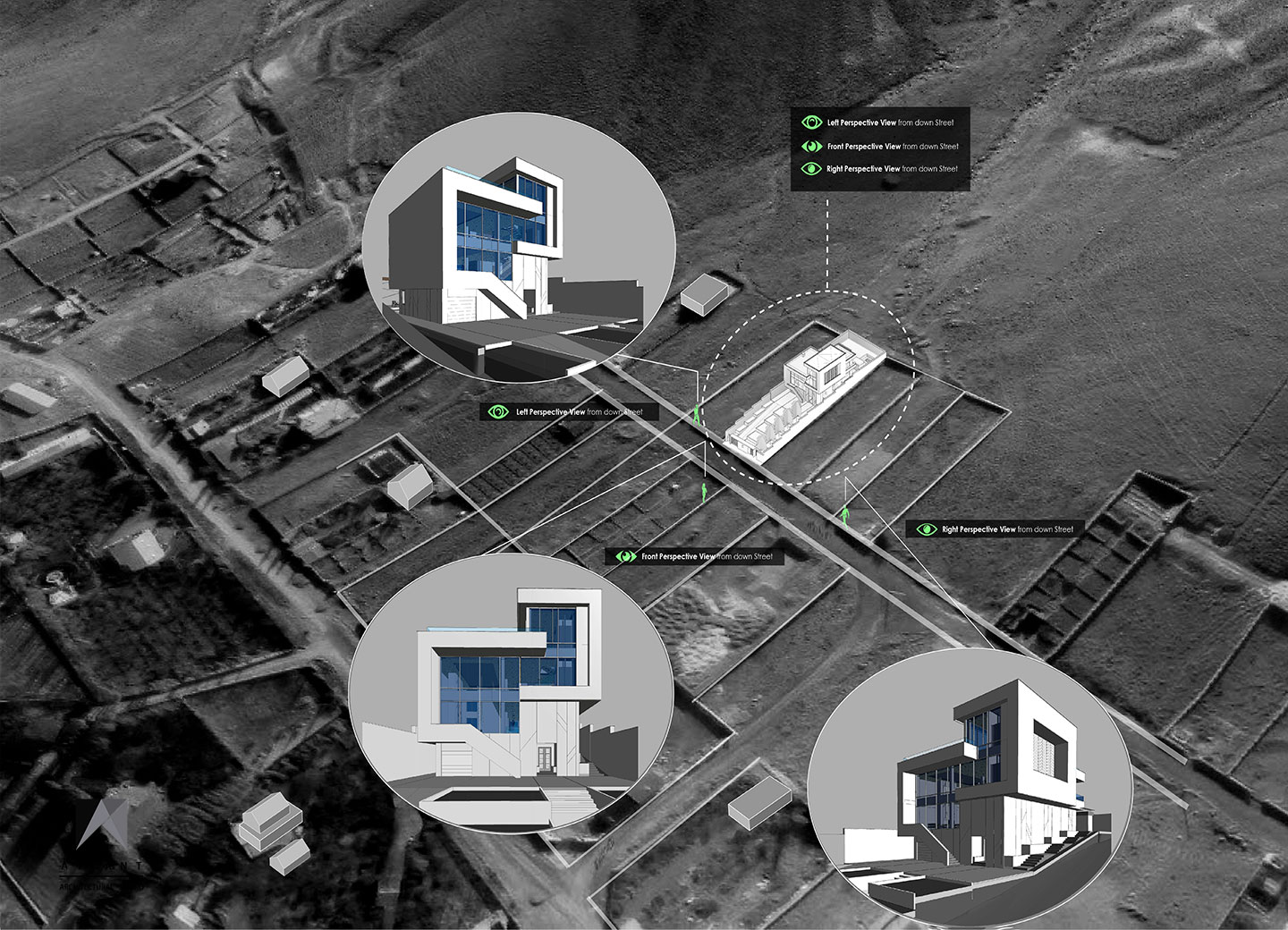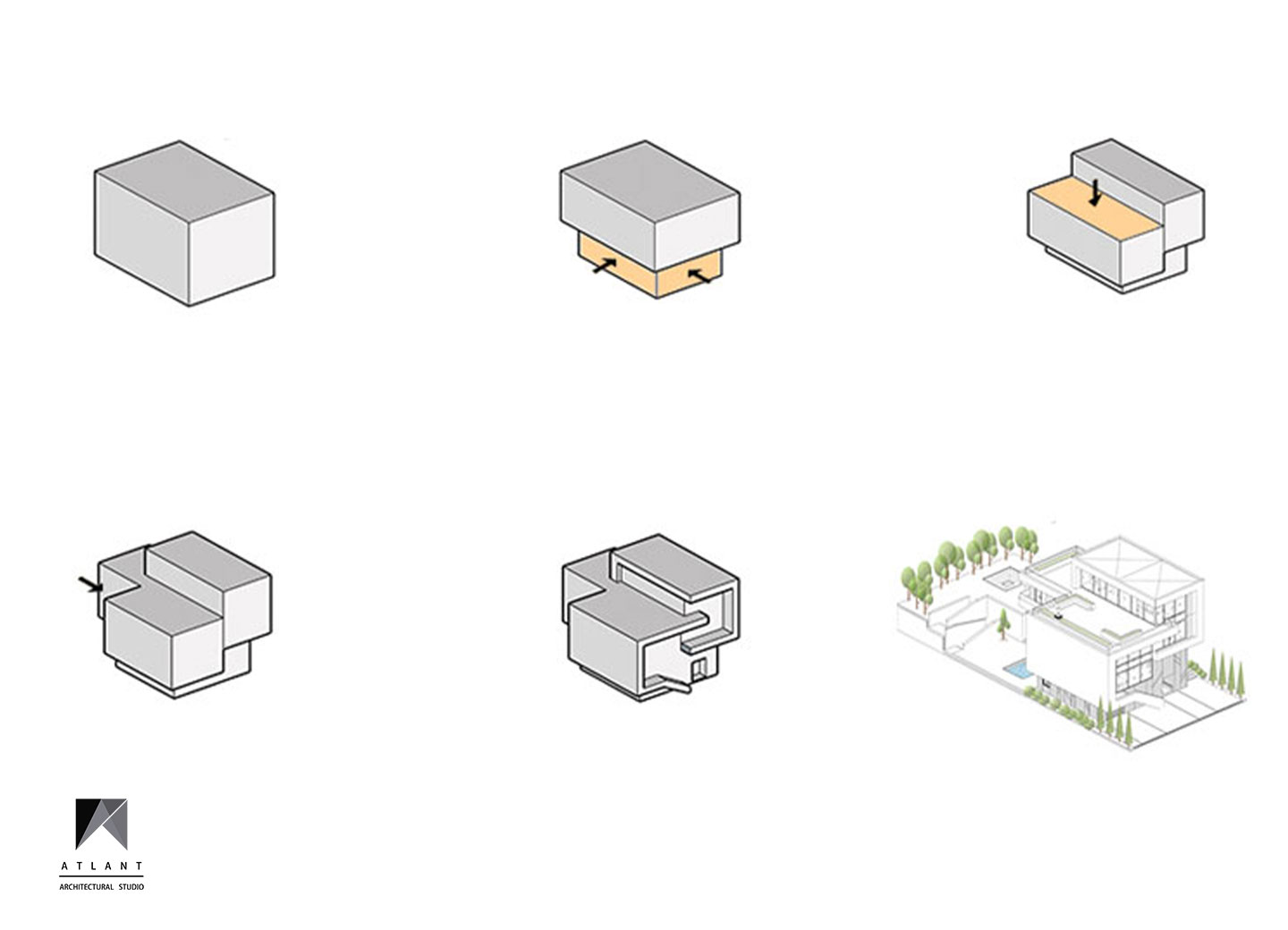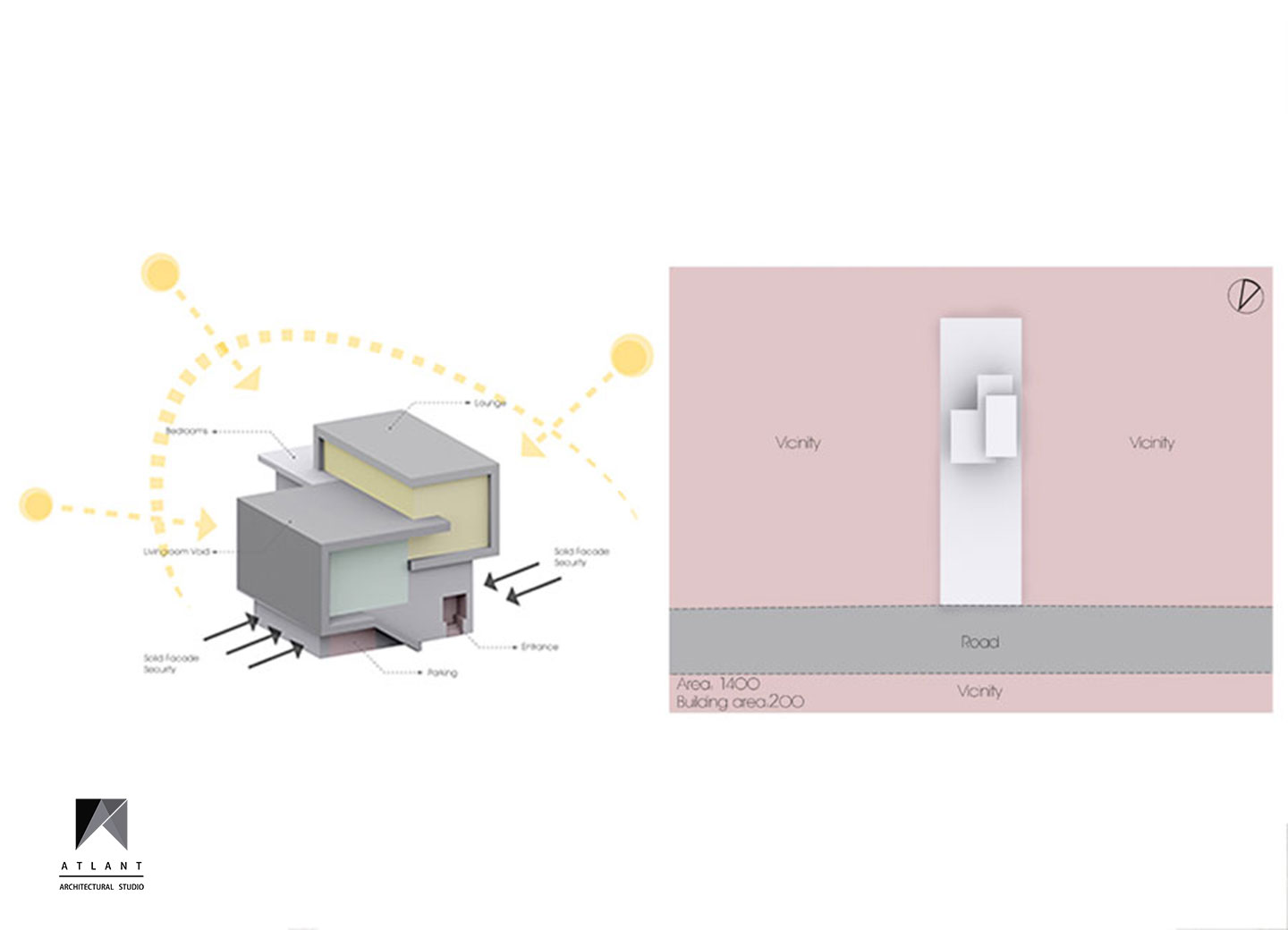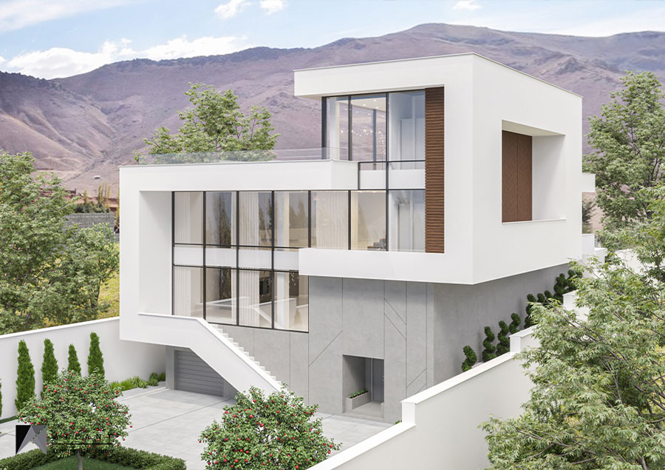
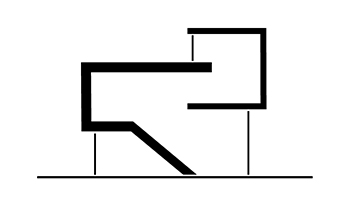
There is a battle between privacy and public lifestyle, encountering a deep and narrow partitioned context may also intensify the conflicts. Hira villa project was defined in such a site with North-South orientation on a hillside with a steep slope.
The most important challenges were shortening the reaching path to the street and proper absorption of sun-light so, third-quarter defined to locate the villa and the last roll as private landscaping services.
Due to area requirements and site limitations, several floors were formed. Decreasing apartment resemblance was achieved by designing the ground floor without windows, minimum openings, and concrete material roll as a platform which also carries other floors on itself, thus reducing the visual volume and feeling more security on the ground floor. Glass facades and breaking down the volume into 2 u-shaped part complete building form.
