
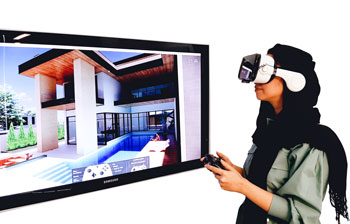 |
VIRTUAL REALITY Atlant architecture office provides its suggested plan to the employer with real scale in the fastest possible time and with an economical cost through Virtual Reality technology in order to move in the modeled building with all designing details, construction material and building space decorated with furniture and have a special comprehension and maybe suggest a modification if needed. |
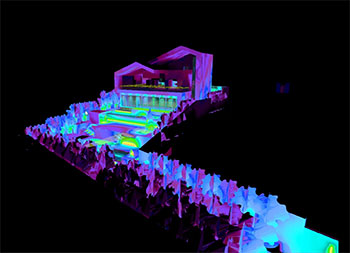 |
Energy & lighting Atlant Architecture office provides its suggested plan to the employer with real scale in the fastest possible time and with an economical cost through Virtual Reality technology to move in the modeled building with all designing details, construction materials, and building space decorated with furniture and have a special comprehension and maybe suggest a modification if needed. |
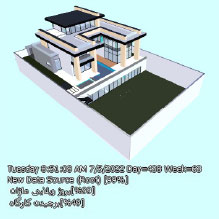 |
Project Execution Schedule (CPM) With BIM technology and by using Navisworks and MSP software, a detailed schedule of the project implementation, from equipping the workshop to the completion of the project, is presented to the employer in the form of diagrams, tables, and 3D modeling. |
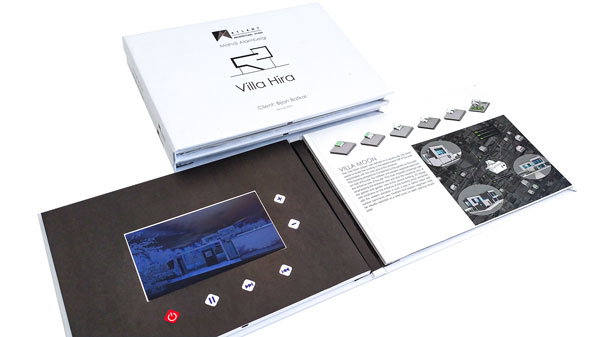 |
Digital Album & Animation An album with an LCD showing an animated form of the building is prepared in which high-quality pictures of the details from the internal or external design of the building introduce a project in more detail. |
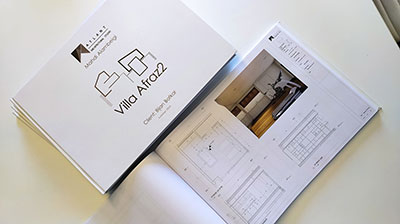 |
Final Album While delivering the final design of the project, it is necessary to provide a building information modeling (BIM) album comprised of all the interior, exterior, and furniture components in 3D. Using this modeling information, all pre-construction design issues and problems are corrected, including reduction of additional materials, construction time, and overall cost. Also, after the completion of the construction of this album, it will be used as a reference for managing the facilities in the future maintenance of the building. |
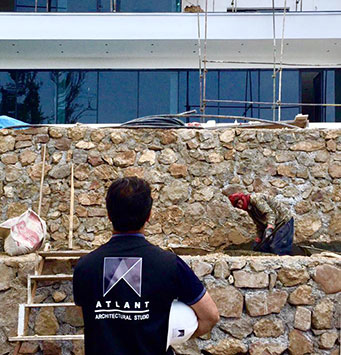 |
Monitoring and enforcement The complete supervision and implementation of construction projects is carried out by the construction and implementation department of Atlant Group with the benefit of an expert and technical team in the shortest time and with the best quality. Considering the importance of coordination between the design and executive teams and the necessity of the executive team`s mastery of technical drawings to reduce the cost and implement the project accurately based on the architectural plan, it is suggested to cooperate with the executive team of Atlant. |