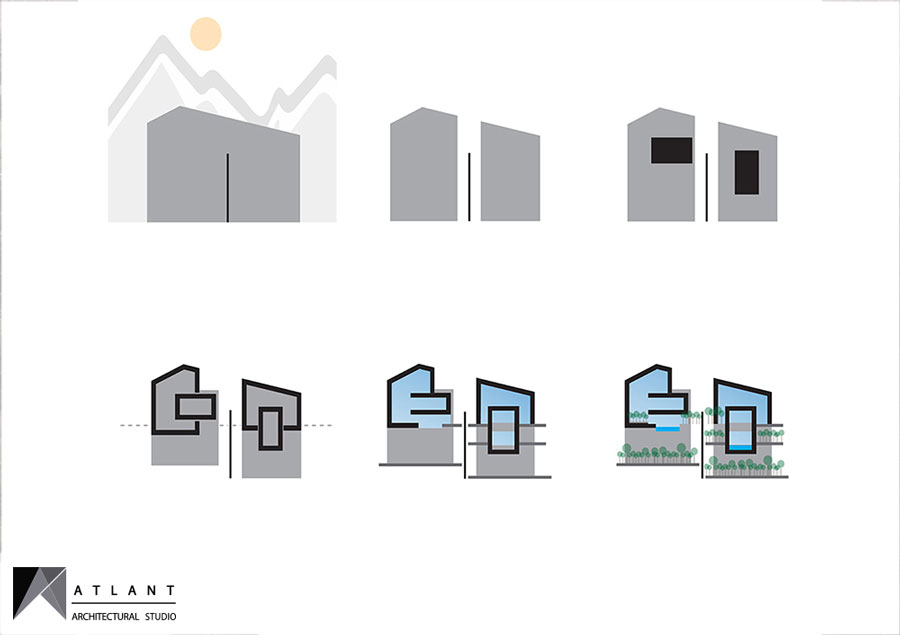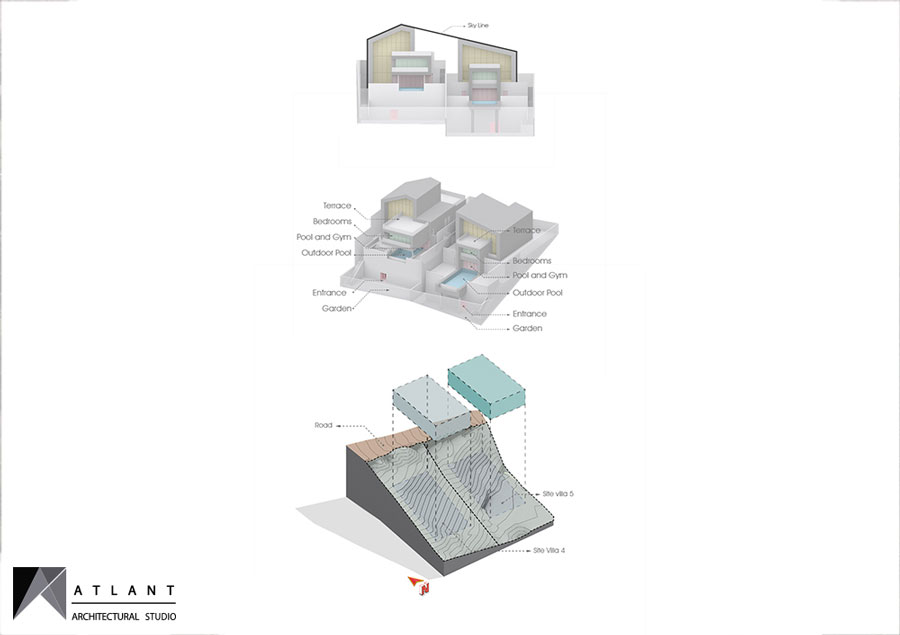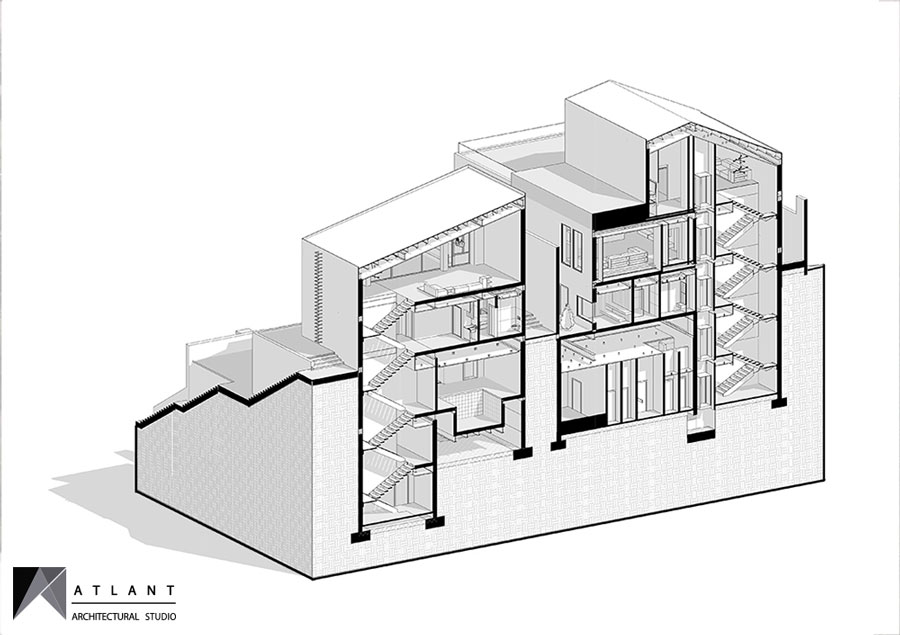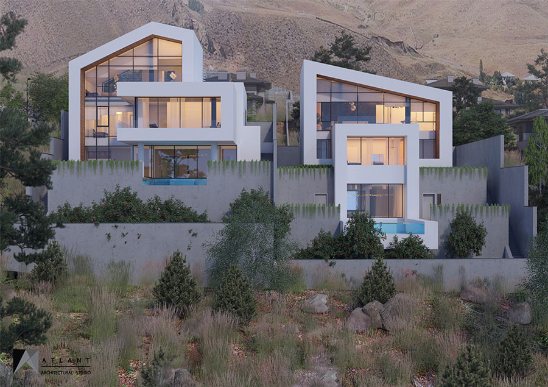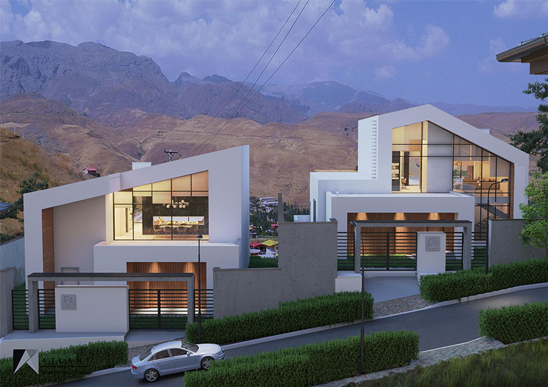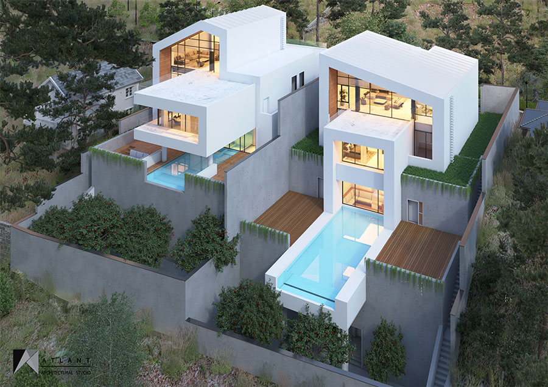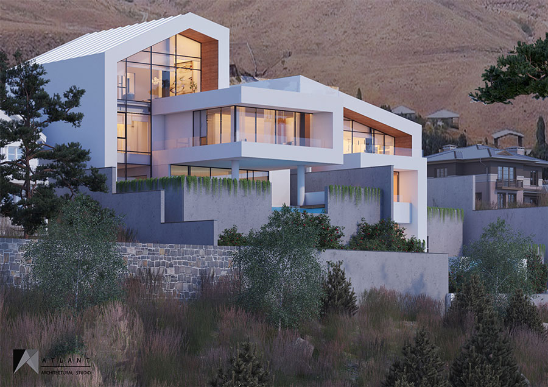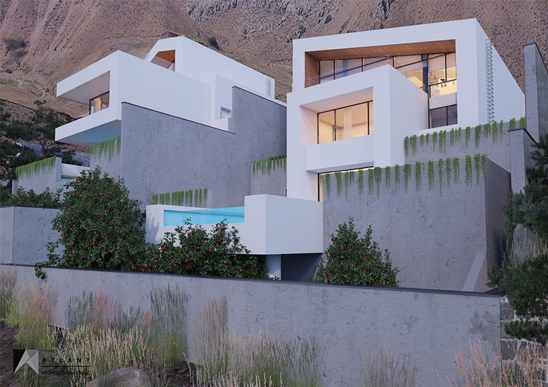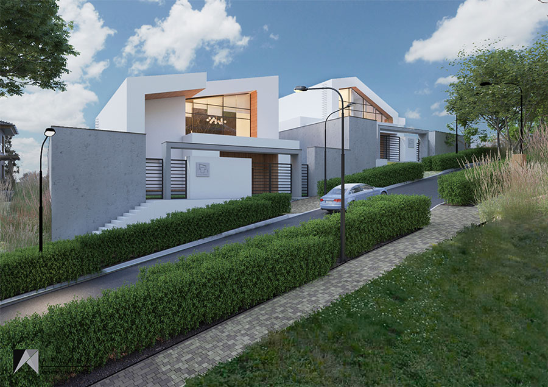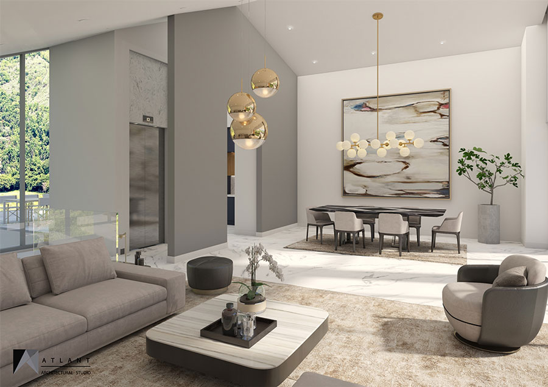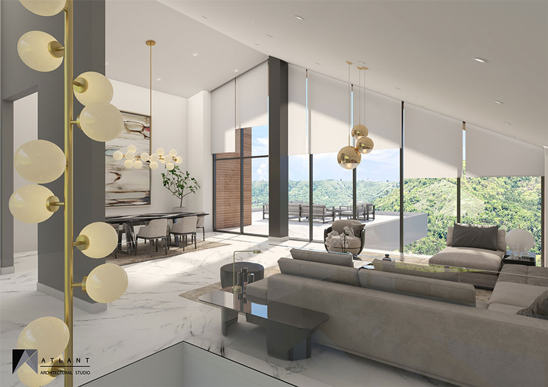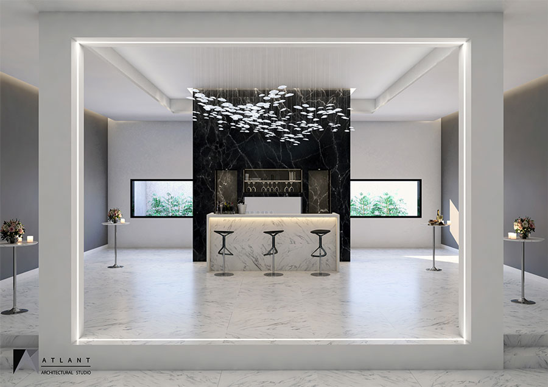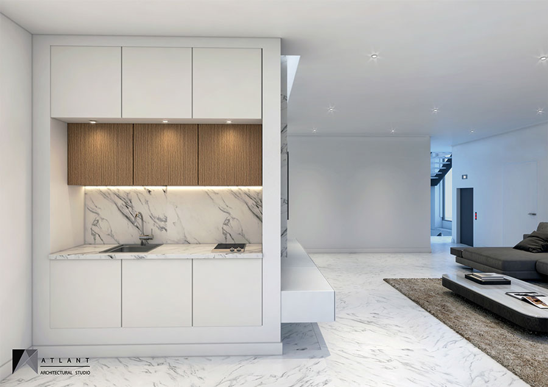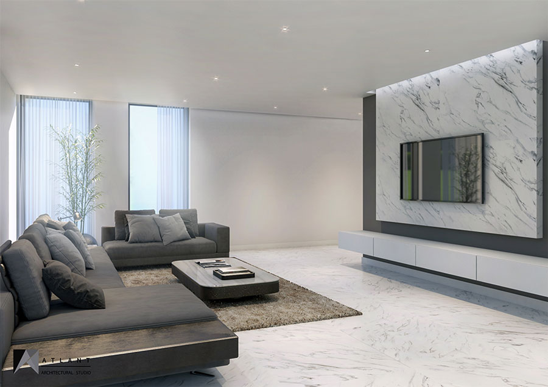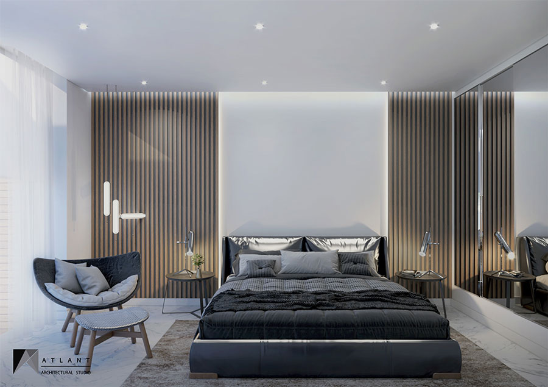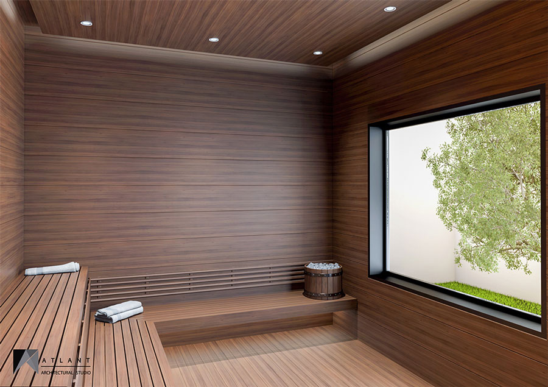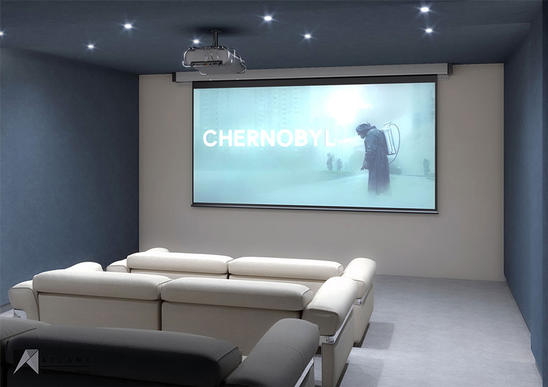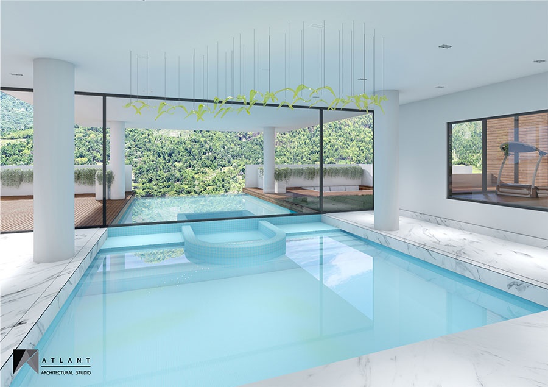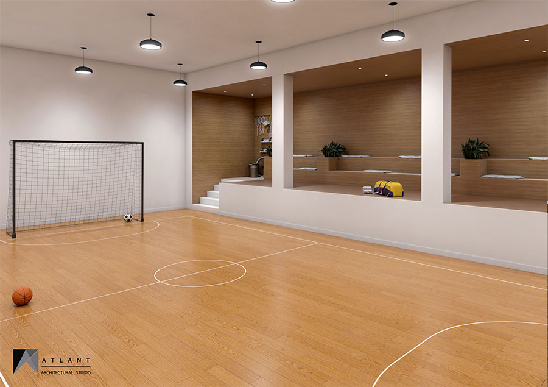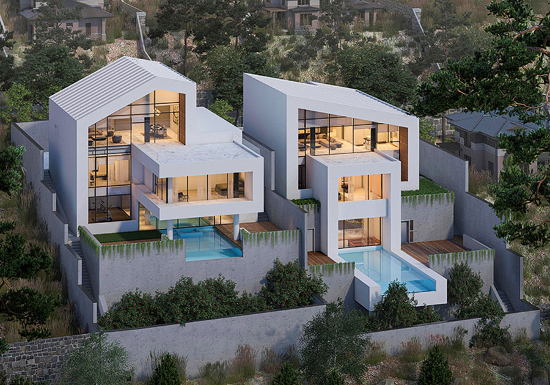
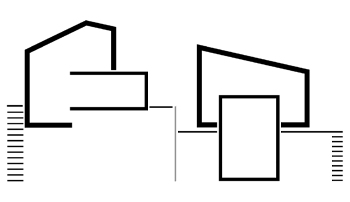
Afraz villas have been designed in two lands in the northern foothills of the Masha Valley of Damavand city. The ground is located on a two-way slope north-south and east-west and the height difference is 12 meters. Villas have an uninterrupted view over Moshe Valley. The Client decided to design two villas on this land with a master plan, so one plan with a unity of design was considered for both Villas as they are completely indecent from each other. For the initial idea, the allied skyline-sloping roof, which is a common form with the architecture- is used as the major form. The next step was emphasizing the shape by increasing the thickness and depth of these skylines. Two rectangles were chosen as the primary element of the design, which evokes a frame to provide the audience with the visual beauty of the unique surrounding landscape at various angles. To maintain privacy between the taller villa and the shorter ones, the visual connections of these frames were blocked by walls. Using the difference in levels to create stair yards and increase the volume of greenery was the main idea of landscape design. The terraces have been added to the design by using the pool, creating a surreal atmosphere. In the interior, with the separation of recreational and residential uses, it is possible to use them simultaneously. Translucent surfaces are designed with the maximum use of sunlight in any space to provide a sense of integration of indoor spaces with external views in addition to greater transparency.
