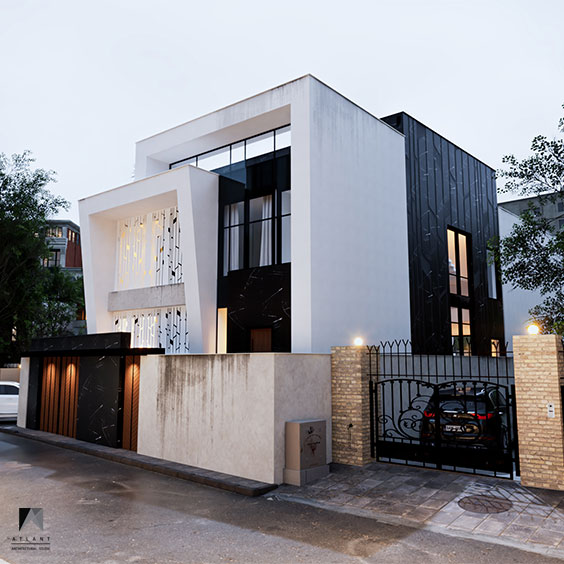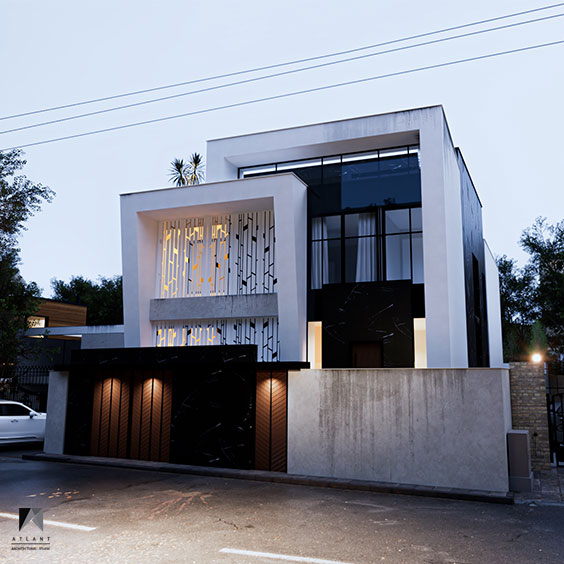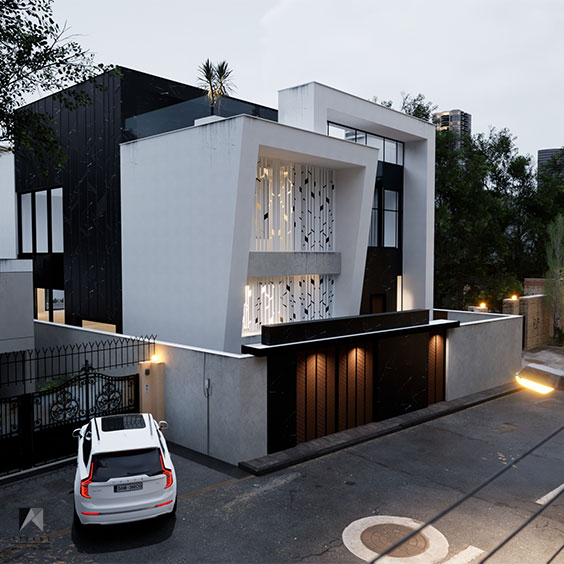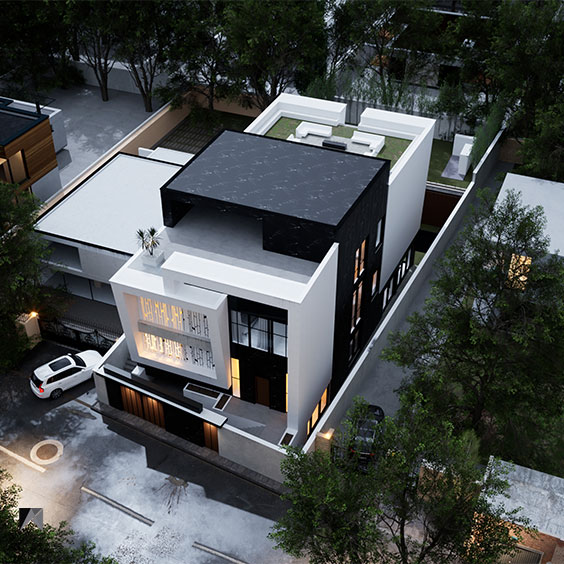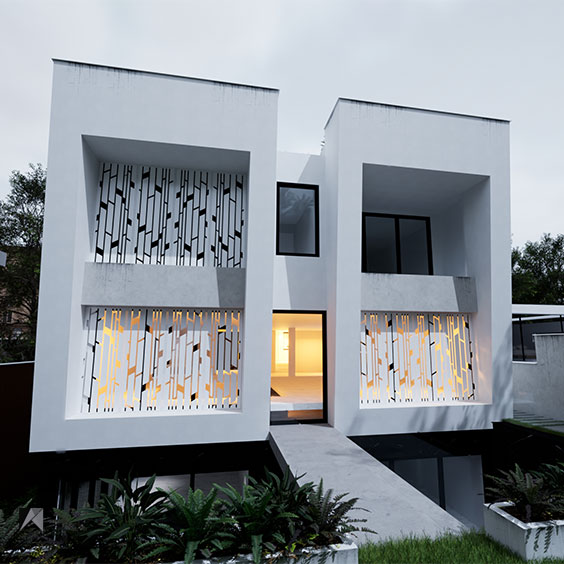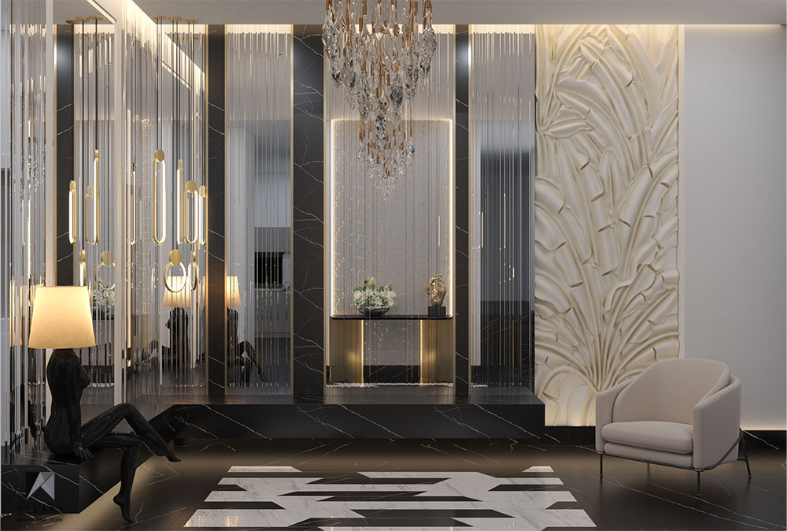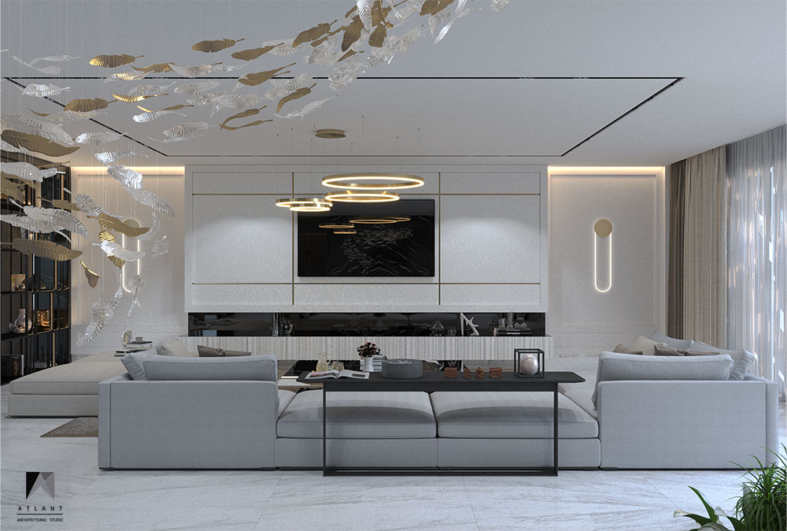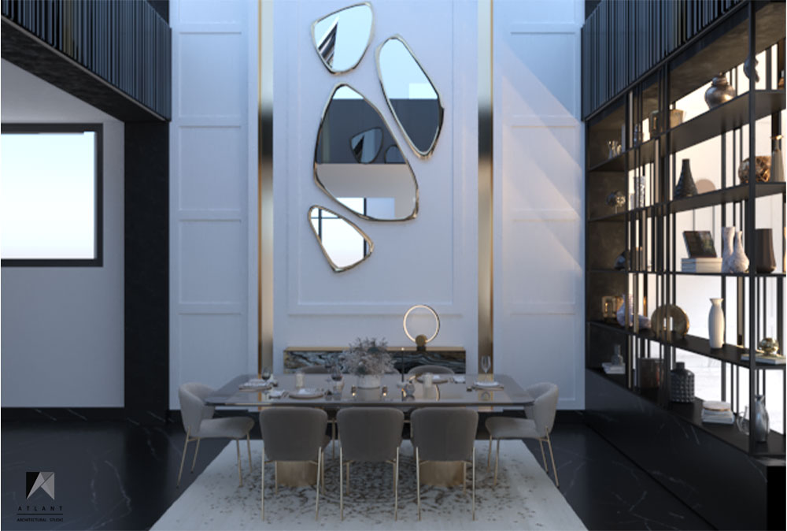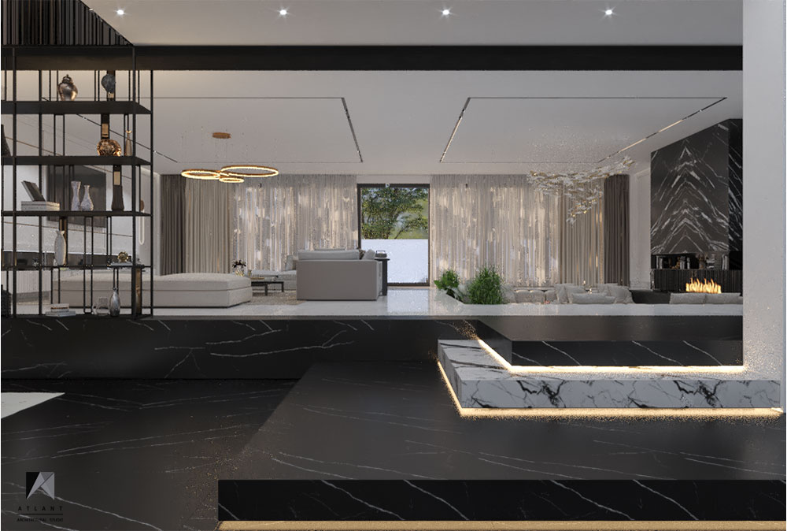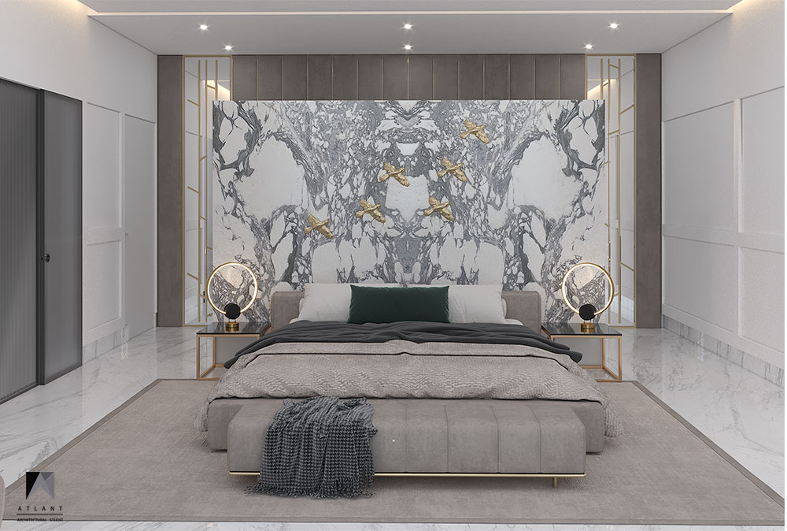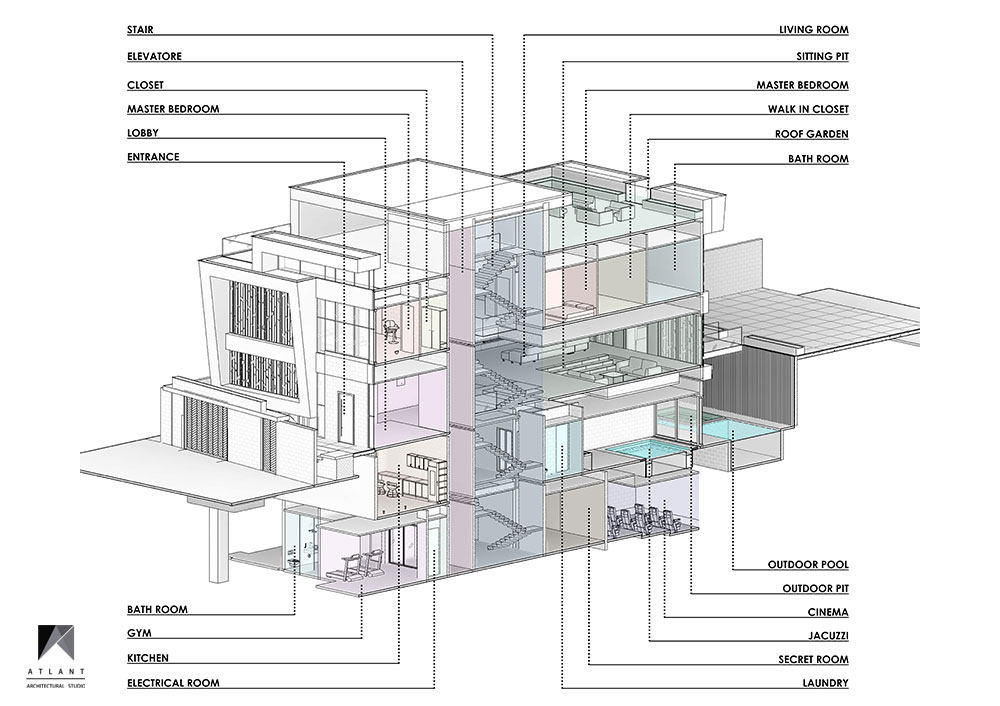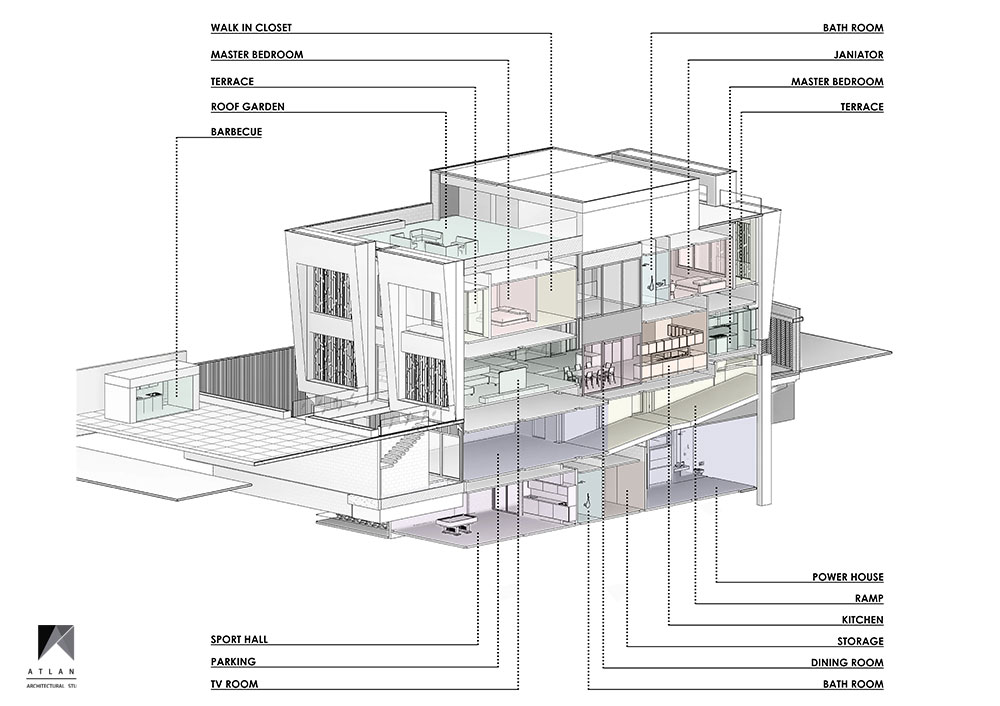VILLA DILAN


Location : Shahrak Gharb
Total Area : 1320sq
Site Area : 714sq
Year : Fall 2022
Status : In progress
Villa Dilan – Contemporary Design in Shahrak Gharb
Villa Dilan is one of the notable contemporary residential projects in Shahrak Gharb, Tehran, designed by Atlant Architects. The project blends minimal geometric forms, modern materials, and subtle Iranian architectural elements to create a dynamic yet elegant composition. The contrast between the white facade and black stone panels with natural veins defines a unique identity, while natural light, privacy, and rhythmic façade patterns play key roles in the overall design.
Emphasizing sustainability, spatial efficiency, and harmony with the urban context, this project represents a refined example of luxury villa architecture and functional modern design in Tehran
